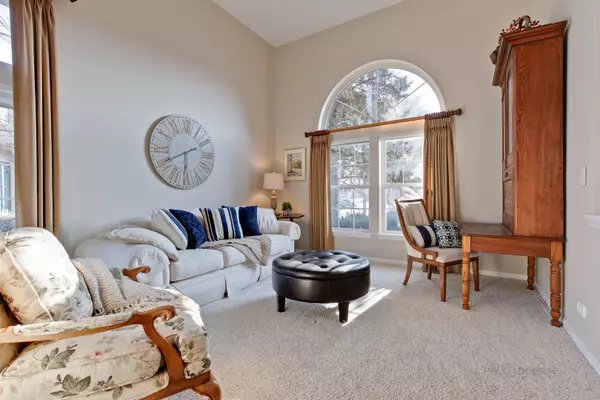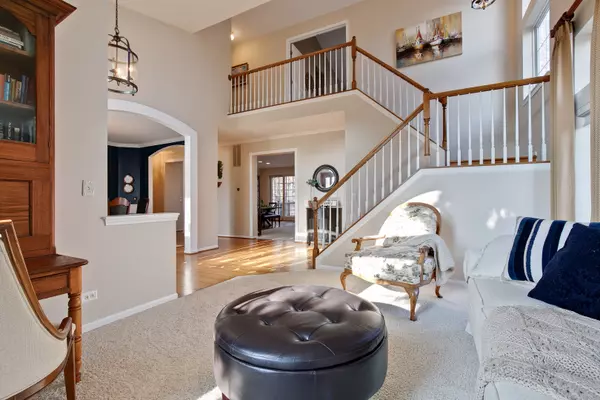$412,000
$409,900
0.5%For more information regarding the value of a property, please contact us for a free consultation.
4 Beds
2.5 Baths
3,390 SqFt
SOLD DATE : 04/29/2019
Key Details
Sold Price $412,000
Property Type Single Family Home
Sub Type Detached Single
Listing Status Sold
Purchase Type For Sale
Square Footage 3,390 sqft
Price per Sqft $121
Subdivision Longmeadow Estates
MLS Listing ID 10313055
Sold Date 04/29/19
Style Colonial
Bedrooms 4
Full Baths 2
Half Baths 1
HOA Fees $6/ann
Year Built 1997
Annual Tax Amount $11,160
Tax Year 2017
Lot Size 0.310 Acres
Lot Dimensions 80X151X123X145
Property Description
This home starts with great curb appeal and continues to impress you! Floor plan is open & airy with high ceilings as you enter & full of natural light. The formal living & dining room greet you with lots of space to entertain. Flow through to the huge family room to be wowed by the awesome hub of this home that is open to the kitchen. It's all here... wired for sound, fireplace & wall of windows with an amazing view of the private nature area that you feel is all yours! The kitchen has it all too, lots of cabinets for storage, Stainless Steel appliances, granite counters including island & planning desk, neutral backsplash and walk in pantry. Step outside from the eating area to the huge deck, wired for sound also. Retreat to the master suite with granite counters, mirrors & fixtures all recently upgraded. French doors & hardwood floors in large office. Don't miss the spacious closets in the bedrooms. Roof & siding replaced 2015, A/C 2017. Full English basement, rough in for bath.
Location
State IL
County Lake
Community Sidewalks, Street Lights, Street Paved
Rooms
Basement Full, English
Interior
Interior Features Vaulted/Cathedral Ceilings, Hardwood Floors, First Floor Laundry, Walk-In Closet(s)
Heating Natural Gas, Forced Air
Cooling Central Air
Fireplaces Number 1
Fireplaces Type Wood Burning, Attached Fireplace Doors/Screen, Gas Starter
Fireplace Y
Appliance Double Oven, Microwave, Dishwasher, Refrigerator, Disposal, Stainless Steel Appliance(s)
Exterior
Exterior Feature Deck
Garage Attached
Garage Spaces 3.0
Waterfront false
View Y/N true
Roof Type Asphalt
Building
Lot Description Nature Preserve Adjacent, Wooded, Mature Trees
Story 2 Stories
Foundation Concrete Perimeter
Sewer Public Sewer
Water Lake Michigan
New Construction false
Schools
Elementary Schools Fremont Elementary School
Middle Schools Fremont Middle School
High Schools Mundelein Cons High School
School District 79, 79, 120
Others
HOA Fee Include None
Ownership Fee Simple
Special Listing Condition None
Read Less Info
Want to know what your home might be worth? Contact us for a FREE valuation!

Our team is ready to help you sell your home for the highest possible price ASAP
© 2024 Listings courtesy of MRED as distributed by MLS GRID. All Rights Reserved.
Bought with Rick Cromie • Century 21 Affiliated

"My job is to find and attract mastery-based agents to the office, protect the culture, and make sure everyone is happy! "
2600 S. Michigan Ave., STE 102, Chicago, IL, 60616, United States






