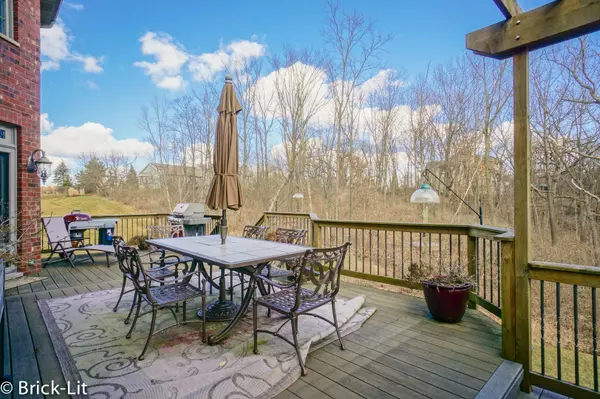$600,000
$599,900
For more information regarding the value of a property, please contact us for a free consultation.
5 Beds
3.5 Baths
4,500 SqFt
SOLD DATE : 05/07/2019
Key Details
Sold Price $600,000
Property Type Single Family Home
Sub Type Detached Single
Listing Status Sold
Purchase Type For Sale
Square Footage 4,500 sqft
Price per Sqft $133
Subdivision Walker Country Estates
MLS Listing ID 10311427
Sold Date 05/07/19
Bedrooms 5
Full Baths 3
Half Baths 1
Year Built 2007
Annual Tax Amount $12,548
Tax Year 2017
Lot Size 0.490 Acres
Lot Dimensions 58X58X147X148X153
Property Description
You absolutely must see this breathtaking custom home in Walker Country Estates! Boasting gorgeous wooded views; the brick exterior is accented with a 3.5 car side-load garage, maintenance free deck and a patio! The stunning interior is beautifully appointed with vaulted ceilings, arched entryways, hardwood flooring, Colonial trim, wainscotting, panelled doors, and a wonderful atmosphere with light filled - spacious rooms. The main floor hosts a grand foyer; formal living room; elegant dining room; cozy family room with spectacular views; and a gourmet kitchen with high-end appliances and a soaring brick fireplace. Take the custom staircase up to the 2nd floor which offers 5 large bedrooms; including an enormous master suite with sitting/sun room, huge walk-in closet, and a luxury bathroom. To complete this home there is a walkout basement with access to the patio and serene backyard! Come enjoy this amazing home and its prime location to I355, Silver Cross Hospital and more!
Location
State IL
County Will
Community Street Paved, Sidewalks, Street Lights
Rooms
Basement Full, Walkout
Interior
Interior Features Vaulted/Cathedral Ceilings, Hardwood Floors, First Floor Laundry, First Floor Bedroom
Heating Natural Gas, Sep Heating Systems - 2+, Zoned
Cooling Central Air, Zoned
Fireplaces Number 1
Fireplaces Type Double Sided, Gas Starter
Fireplace Y
Appliance Double Oven, Dishwasher, High End Refrigerator, Freezer, Washer, Dryer, Stainless Steel Appliance(s), Wine Refrigerator, Cooktop, Range Hood
Exterior
Exterior Feature Deck, Patio, Hot Tub
Garage Attached
Garage Spaces 3.5
View Y/N true
Roof Type Asphalt
Building
Lot Description Irregular Lot, Landscaped, Wooded
Story 2 Stories
Foundation Concrete Perimeter
Sewer Public Sewer
Water Lake Michigan, Public
New Construction false
Schools
School District 122, 122, 210
Others
HOA Fee Include None
Ownership Fee Simple
Special Listing Condition None
Read Less Info
Want to know what your home might be worth? Contact us for a FREE valuation!

Our team is ready to help you sell your home for the highest possible price ASAP
© 2024 Listings courtesy of MRED as distributed by MLS GRID. All Rights Reserved.
Bought with Gary Durish • CRIS REALTY

"My job is to find and attract mastery-based agents to the office, protect the culture, and make sure everyone is happy! "
2600 S. Michigan Ave., STE 102, Chicago, IL, 60616, United States






