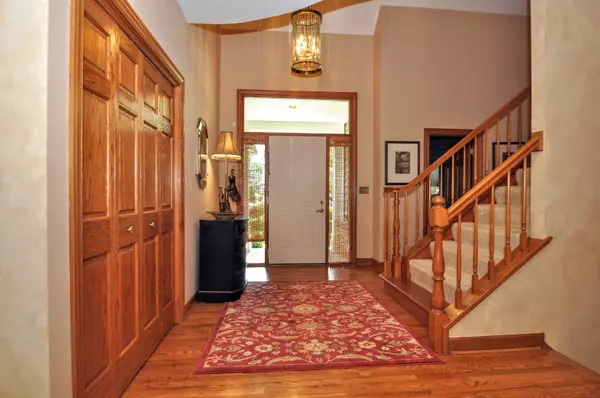$302,000
$309,900
2.5%For more information regarding the value of a property, please contact us for a free consultation.
3 Beds
2.5 Baths
2,887 SqFt
SOLD DATE : 07/12/2019
Key Details
Sold Price $302,000
Property Type Single Family Home
Sub Type Detached Single
Listing Status Sold
Purchase Type For Sale
Square Footage 2,887 sqft
Price per Sqft $104
Subdivision Boulder Ridge Fairways
MLS Listing ID 10310409
Sold Date 07/12/19
Bedrooms 3
Full Baths 2
Half Baths 1
HOA Fees $250/mo
Year Built 1991
Annual Tax Amount $10,451
Tax Year 2017
Lot Size 9,352 Sqft
Lot Dimensions 9402 SF
Property Description
This attractive home with lush, mature landscaping beckons you to enter. The welcoming 2 story foyer draws you in to the great room w/ soaring ceilings & cozy fireplace. Kitchen boasts ample cabinets and counter space. Entertainment sized deck is accessible from the great room, kitchen & dining rooms! The romantic master suite retreat comes complete with dual closets, spa-sized bath with separate vanities, tub & shower, AND it's on the main floor! New in last few yrs -Furnace, a/c, H2O heater, ReverseOsmosis water purifier. Other features include hardwood floors through foyer, hall, kitchen & dining rm, solid 6panel wood doors, 1st floor laundry and den (or 4th bdrm), closets galore, oversized 2 car gar (space for your golf cart!), expansive basment with fireplace rough-in, & more. All of this, plus a lawn service that cuts your grass, maintains your lush greenery, and plows your snow. Secure gated golf course community; Endless shopping nearby, Huntley schools.
Location
State IL
County Mc Henry
Community Street Paved
Rooms
Basement Full
Interior
Interior Features Vaulted/Cathedral Ceilings, Hardwood Floors, First Floor Bedroom, In-Law Arrangement, First Floor Laundry, First Floor Full Bath
Heating Natural Gas, Forced Air
Cooling Central Air
Fireplaces Number 2
Fireplaces Type Gas Log
Fireplace Y
Appliance Range, Microwave, Dishwasher, Refrigerator, Washer, Dryer, Disposal
Exterior
Exterior Feature Deck, Storms/Screens
Garage Attached
Garage Spaces 2.5
View Y/N true
Roof Type Asphalt
Building
Lot Description Cul-De-Sac, Landscaped
Story 2 Stories
Foundation Concrete Perimeter
Sewer Public Sewer
Water Public
New Construction false
Schools
School District 158, 158, 158
Others
HOA Fee Include Insurance,Security,Lawn Care,Snow Removal
Ownership Fee Simple
Special Listing Condition None
Read Less Info
Want to know what your home might be worth? Contact us for a FREE valuation!

Our team is ready to help you sell your home for the highest possible price ASAP
© 2024 Listings courtesy of MRED as distributed by MLS GRID. All Rights Reserved.
Bought with Dale Tadelman • RE/MAX Unlimited Northwest

"My job is to find and attract mastery-based agents to the office, protect the culture, and make sure everyone is happy! "
2600 S. Michigan Ave., STE 102, Chicago, IL, 60616, United States






