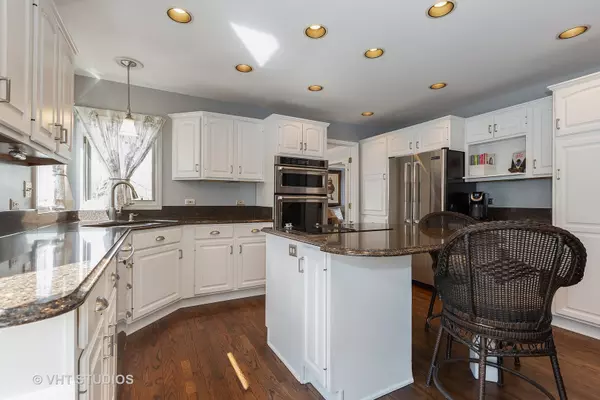$432,000
$445,000
2.9%For more information regarding the value of a property, please contact us for a free consultation.
5 Beds
4 Baths
5,139 SqFt
SOLD DATE : 05/23/2019
Key Details
Sold Price $432,000
Property Type Single Family Home
Sub Type Detached Single
Listing Status Sold
Purchase Type For Sale
Square Footage 5,139 sqft
Price per Sqft $84
Subdivision Steeple Run Estates
MLS Listing ID 10281557
Sold Date 05/23/19
Bedrooms 5
Full Baths 4
HOA Fees $7/ann
Year Built 1992
Annual Tax Amount $11,228
Tax Year 2017
Lot Size 1.000 Acres
Lot Dimensions 43560
Property Description
Stunning & elegant custom built home stands out from the crowd. Grand entryway greets you w hardwood floors that carry into gourmet kitchen offering high end appliances, coffee bar, island and eat-in dining area. Inviting family room features fireplace, lots of natural light & views of the backyard. Formal dining & living space boast architectural windows & crown molding for additional entertaining space. Step out onto the expansive deck & gazebo just adjacent to kitchen. Screened gazebo is the perfect place to relax w room for furniture & electricity. Private bed/bath on 1st floor great for guests. Retreat to your master suite featuring updated bath & custom walk-in closet. 2nd bed offers ensuite bath and 3 & 4th bedrooms boast jack/jill bath. Custom closet organizers throughout. Walkout basement has rec room, kitchenette, media space + fireplace with easy access to 1 acre property. New AC/H2O. Truly luxurious & in impeccable condition!
Location
State IL
County Mc Henry
Community Tennis Courts
Rooms
Basement Full, Walkout
Interior
Interior Features Bar-Wet, Hardwood Floors, First Floor Bedroom, Second Floor Laundry, First Floor Full Bath, Walk-In Closet(s)
Heating Natural Gas, Forced Air
Cooling Central Air
Fireplaces Number 2
Fireplaces Type Gas Log, Gas Starter
Fireplace Y
Appliance Microwave, Dishwasher, High End Refrigerator, Bar Fridge, Washer, Dryer, Disposal, Stainless Steel Appliance(s), Cooktop, Built-In Oven
Exterior
Exterior Feature Deck, Porch Screened
Garage Attached
Garage Spaces 3.0
View Y/N true
Roof Type Asphalt
Building
Lot Description Cul-De-Sac, Landscaped
Story 2 Stories
Sewer Septic-Private
Water Private Well
New Construction false
Schools
School District 47, 47, 155
Others
HOA Fee Include Other
Ownership Fee Simple
Special Listing Condition None
Read Less Info
Want to know what your home might be worth? Contact us for a FREE valuation!

Our team is ready to help you sell your home for the highest possible price ASAP
© 2024 Listings courtesy of MRED as distributed by MLS GRID. All Rights Reserved.
Bought with Miranda Alt • Homesmart Connect LLC

"My job is to find and attract mastery-based agents to the office, protect the culture, and make sure everyone is happy! "
2600 S. Michigan Ave., STE 102, Chicago, IL, 60616, United States






