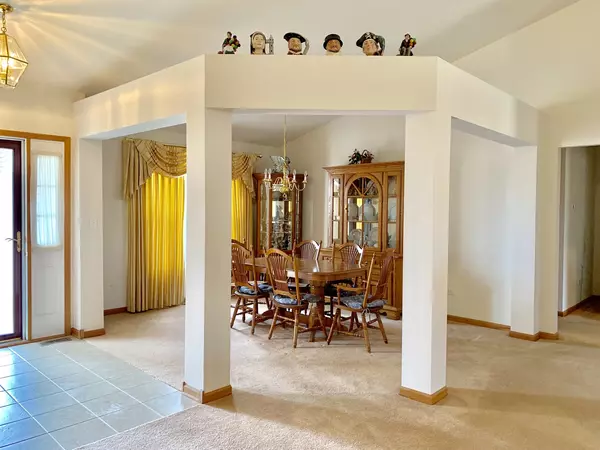$215,000
$209,000
2.9%For more information regarding the value of a property, please contact us for a free consultation.
3 Beds
2 Baths
1,962 SqFt
SOLD DATE : 04/17/2019
Key Details
Sold Price $215,000
Property Type Single Family Home
Sub Type Detached Single
Listing Status Sold
Purchase Type For Sale
Square Footage 1,962 sqft
Price per Sqft $109
MLS Listing ID 10308451
Sold Date 04/17/19
Style Ranch
Bedrooms 3
Full Baths 2
HOA Fees $8/ann
Year Built 2007
Annual Tax Amount $4,135
Tax Year 2017
Lot Dimensions 75X134
Property Description
Welcome to 2302 Crescent Street. Located in the Summerfield of Bradly subdivision. This custom Talbot model features 3 bedrooms 2 full baths and is just a tick under 2,000 square feet of living space. Other features include Custom etched glass artisan entry door. Immense Kitchen with tons of hardwood cabinetry and counter space. Soaring vaulting ceilings with track lighting. Upgraded patio bump out adding additional kitchen floor space. All appliances included. Master suite features oversized 19x12 floor dimensions. Full Walk-in closet. Private master bath with double sinks, soaking tub, separate shower and separate toilet area. Main level Laundry room with washer and dryer included. Other custom features include: Sprinkler system, Extra deep basement with all the plumbing roughed in for a 3rd bath. Landscaping was professionally installed last summer. Hot water tank is about 24 months old. Stove is about two years old. A 13 month Home Warranty may be provided with an acceptable offer.
Location
State IL
County Kankakee
Community Sidewalks, Street Lights, Street Paved
Zoning SINGL
Rooms
Basement Full
Interior
Interior Features Vaulted/Cathedral Ceilings, First Floor Bedroom, First Floor Full Bath, Walk-In Closet(s)
Heating Natural Gas, Forced Air
Cooling Central Air
Fireplace N
Appliance Range, Microwave, Dishwasher, Refrigerator, Washer, Dryer
Exterior
Exterior Feature Porch, Storms/Screens
Garage Attached
Garage Spaces 2.0
Waterfront false
View Y/N true
Roof Type Asphalt
Building
Lot Description Landscaped
Story 1 Story
Foundation Concrete Perimeter
Sewer Public Sewer
Water Public
New Construction false
Schools
School District 258, 258, 53
Others
HOA Fee Include Other
Ownership Fee Simple
Special Listing Condition None
Read Less Info
Want to know what your home might be worth? Contact us for a FREE valuation!

Our team is ready to help you sell your home for the highest possible price ASAP
© 2024 Listings courtesy of MRED as distributed by MLS GRID. All Rights Reserved.
Bought with Lynn Randazzo • Speckman Realty Real Living

"My job is to find and attract mastery-based agents to the office, protect the culture, and make sure everyone is happy! "
2600 S. Michigan Ave., STE 102, Chicago, IL, 60616, United States






