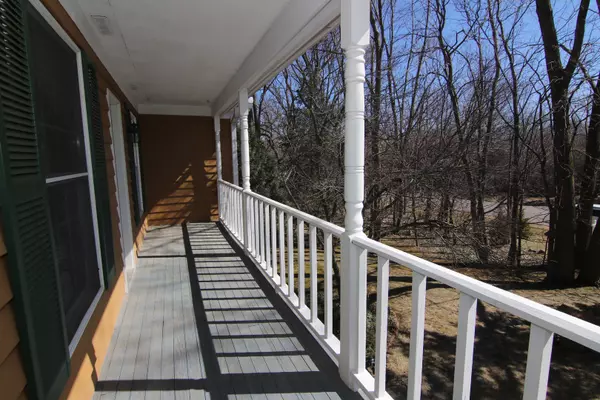$322,000
$340,000
5.3%For more information regarding the value of a property, please contact us for a free consultation.
4 Beds
2.5 Baths
2,714 SqFt
SOLD DATE : 07/16/2019
Key Details
Sold Price $322,000
Property Type Single Family Home
Sub Type Detached Single
Listing Status Sold
Purchase Type For Sale
Square Footage 2,714 sqft
Price per Sqft $118
MLS Listing ID 10302810
Sold Date 07/16/19
Bedrooms 4
Full Baths 2
Half Baths 1
Year Built 1989
Annual Tax Amount $8,997
Tax Year 2017
Lot Size 0.920 Acres
Lot Dimensions 176.27X160.94X290X188.51
Property Description
Perfectly designed to take full advantage of this inspiring wooded lot! There is a beautiful view from every window and every side of the home. Great curb appeal. Front porch and long balcony to enjoy your coffee this spring. The upstairs hall overlooks the room-size foyer for an open feel. Large living room and dining room make entertaining easy. The large kitchen has a center island, ceramic tile floor and an eating area with door to the deck. The family room has a masonry fireplace and door to the sunroom! Sunroom has hardwood floor and full-length windows on 3 sides to enjoy nature. It leads to the party-size deck with sitting area and charming screened gazebo. Master suite has walk-in closet, and a vaulted bath with separate shower and his/her sinks for a grand feel. Second bedroom has vaulted ceiling with gorgeous circle-top window. IF BUYER FINANCES THIS HOME WITH QUICK MORTGAGE COMPANY, THEY WILL RECEIVE UP TO $600 TOWARD BUYERS HOME INSURANCE PAID BY QUICK MORTGAGE.
Location
State IL
County Lake
Community Horse-Riding Area, Horse-Riding Trails, Street Paved
Rooms
Basement Partial
Interior
Interior Features Vaulted/Cathedral Ceilings, Skylight(s), Hardwood Floors, First Floor Laundry
Heating Natural Gas, Forced Air
Cooling Central Air
Fireplaces Number 1
Fireplaces Type Wood Burning, Gas Starter
Fireplace Y
Appliance Range, Microwave, Dishwasher, Refrigerator, Washer, Dryer, Disposal, Trash Compactor, Indoor Grill
Exterior
Exterior Feature Balcony, Deck, Porch
Garage Attached
Garage Spaces 2.5
View Y/N true
Roof Type Asphalt
Building
Lot Description Cul-De-Sac, Landscaped, Wooded
Story 2 Stories
Foundation Concrete Perimeter
Sewer Septic-Private
Water Private Well
New Construction false
Schools
Middle Schools Viking Middle School
High Schools Warren Township High School
School District 56, 56, 121
Others
HOA Fee Include None
Ownership Fee Simple
Special Listing Condition None
Read Less Info
Want to know what your home might be worth? Contact us for a FREE valuation!

Our team is ready to help you sell your home for the highest possible price ASAP
© 2024 Listings courtesy of MRED as distributed by MLS GRID. All Rights Reserved.
Bought with Alexander Attiah • d'aprile properties

"My job is to find and attract mastery-based agents to the office, protect the culture, and make sure everyone is happy! "
2600 S. Michigan Ave., STE 102, Chicago, IL, 60616, United States






