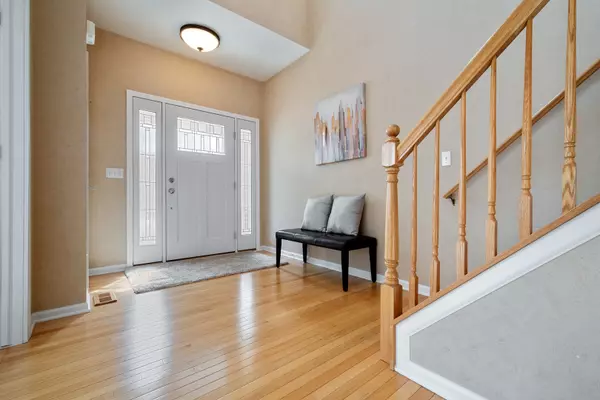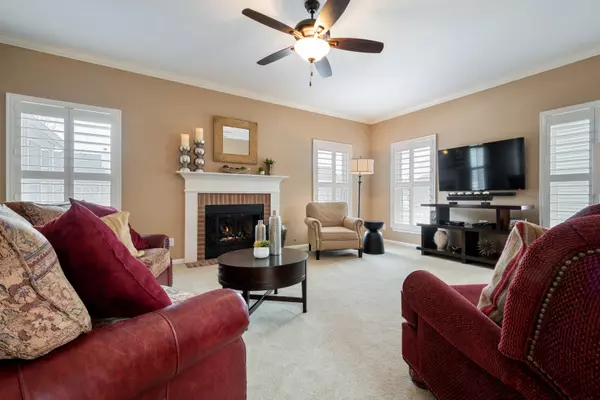$399,500
$399,500
For more information regarding the value of a property, please contact us for a free consultation.
5 Beds
3 Baths
2,810 SqFt
SOLD DATE : 04/26/2019
Key Details
Sold Price $399,500
Property Type Single Family Home
Sub Type Detached Single
Listing Status Sold
Purchase Type For Sale
Square Footage 2,810 sqft
Price per Sqft $142
Subdivision Mill Creek
MLS Listing ID 10299213
Sold Date 04/26/19
Style Traditional
Bedrooms 5
Full Baths 2
Half Baths 2
Year Built 2000
Annual Tax Amount $10,443
Tax Year 2017
Lot Size 8,729 Sqft
Lot Dimensions 76X129X51X140
Property Description
MAKE A STATEMENT & ENTERTAIN IN STYLE! This home is made for entertaining...starting with the expansive paver patio, gas fire pit, outdoor lighting & built-in grill w/granite. In addition, the owner has added a heated sun room addition that adds additional space for relaxing & socializing plus storage underneath ~ over $70K spent on both. The kitchen has dramatic honed leather granite, back splash, soft close cabinets & a large island. French doors have been added to separate the front living spaces & provide some privacy. The phenomenal finished look-out basement has a large family recreation space w/wet bar ~ perfect for the kids or a "man-cave". There is also a 5th bedroom & bath. Upstairs 3 bedrooms have walk-in closets. Garage has been outfitted w/slatwall. Newer: Roof, siding, AC, water heater, front & garage doors plus more... This original owner home has been loved & meticulously taken care of. Owner hates to leave. See for yourself the custom features this home offers!
Location
State IL
County Kane
Community Clubhouse, Sidewalks, Street Paved
Rooms
Basement Full, English
Interior
Interior Features Vaulted/Cathedral Ceilings, Bar-Wet, Hardwood Floors, First Floor Laundry, Walk-In Closet(s)
Heating Natural Gas, Forced Air
Cooling Central Air
Fireplaces Number 1
Fireplaces Type Attached Fireplace Doors/Screen, Gas Log, Gas Starter
Fireplace Y
Appliance Range, Microwave, Dishwasher, Refrigerator, Bar Fridge, Washer, Dryer, Disposal, Wine Refrigerator
Exterior
Exterior Feature Brick Paver Patio, Storms/Screens, Outdoor Grill, Fire Pit, Invisible Fence
Parking Features Attached
Garage Spaces 2.0
View Y/N true
Roof Type Asphalt
Building
Lot Description Landscaped
Story 2 Stories
Foundation Concrete Perimeter
Sewer Public Sewer
Water Community Well
New Construction false
Schools
Elementary Schools Fabyan Elementary School
Middle Schools Geneva Middle School
High Schools Geneva Community High School
School District 304, 304, 304
Others
HOA Fee Include None
Ownership Fee Simple
Special Listing Condition None
Read Less Info
Want to know what your home might be worth? Contact us for a FREE valuation!

Our team is ready to help you sell your home for the highest possible price ASAP
© 2025 Listings courtesy of MRED as distributed by MLS GRID. All Rights Reserved.
Bought with Filomena Hautzinger • Berkshire Hathaway HomeServices Starck Real Estate
"My job is to find and attract mastery-based agents to the office, protect the culture, and make sure everyone is happy! "
2600 S. Michigan Ave., STE 102, Chicago, IL, 60616, United States






