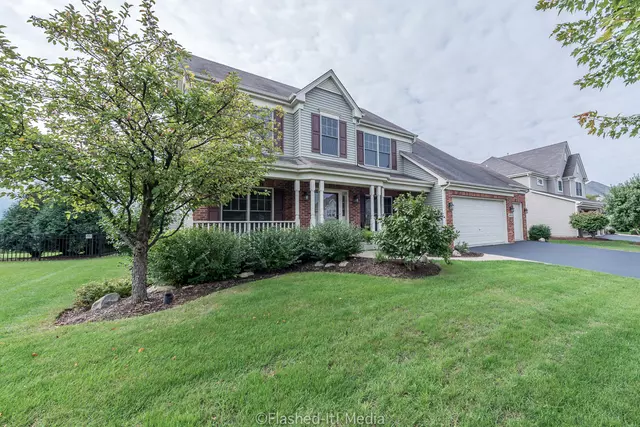$447,500
$429,000
4.3%For more information regarding the value of a property, please contact us for a free consultation.
4 Beds
3 Baths
2,776 SqFt
SOLD DATE : 05/01/2019
Key Details
Sold Price $447,500
Property Type Single Family Home
Sub Type Detached Single
Listing Status Sold
Purchase Type For Sale
Square Footage 2,776 sqft
Price per Sqft $161
Subdivision Mill Creek Oakmont
MLS Listing ID 10294859
Sold Date 05/01/19
Style Traditional
Bedrooms 4
Full Baths 2
Half Baths 2
Year Built 2006
Annual Tax Amount $11,531
Tax Year 2017
Lot Size 0.274 Acres
Lot Dimensions 128X82
Property Description
The Perfect private fenced lot Backing to Nature Preserve & Bike path offering spectacular panoramic wide open views in Oakmont of Mill Creek~Never a neighbor behind!Pristine condition wonderfully cared for by original owner~Upgraded front elevation has brick facade & full front porch~hardwood floors~Formal living & dining room~Newer $45K kitchen is amazing w/Highend softclose pullout cherry cabinets/some glass fronts/granite/huge custom island w/intricate design/undercabinet lighting/travertine backsplash/stainless appliances/double oven~family room w/floor to ceiling brick FP~1st floor den/5th bdrm~Master boasts tray ceiling/2 walkin closets/new dual head double shower/dual sinks/soaker tub~remainder 3 bdrms w/walkin closets~2nd flr Ldy~beautifully finished bsmt has granite wet bar/mini frig/micro/large recreation theater area/surround sound/office w/builtin desk/workout room/half bath~oversized 3 car garage w/cabinets~paver patio/electric awning/firepit~Geneva Schools!close to Metra
Location
State IL
County Kane
Community Clubhouse, Pool, Tennis Courts, Sidewalks, Street Lights
Rooms
Basement Full
Interior
Interior Features Bar-Wet, Hardwood Floors, First Floor Bedroom, Second Floor Laundry, Walk-In Closet(s)
Heating Natural Gas, Forced Air
Cooling Central Air
Fireplaces Number 1
Fireplaces Type Attached Fireplace Doors/Screen, Gas Log, Gas Starter
Fireplace Y
Appliance Double Oven, Range, Microwave, Dishwasher, Refrigerator, Bar Fridge, Disposal, Stainless Steel Appliance(s)
Exterior
Exterior Feature Porch, Brick Paver Patio, Fire Pit
Parking Features Attached
Garage Spaces 3.0
View Y/N true
Roof Type Asphalt
Building
Lot Description Fenced Yard, Nature Preserve Adjacent, Landscaped
Story 2 Stories
Foundation Concrete Perimeter
Sewer Public Sewer
Water Public
New Construction false
Schools
Elementary Schools Heartland Elementary School
Middle Schools Geneva Middle School
High Schools Geneva Community High School
School District 304, 304, 304
Others
HOA Fee Include None
Ownership Fee Simple
Special Listing Condition None
Read Less Info
Want to know what your home might be worth? Contact us for a FREE valuation!

Our team is ready to help you sell your home for the highest possible price ASAP
© 2025 Listings courtesy of MRED as distributed by MLS GRID. All Rights Reserved.
Bought with Cindy Heckelsberg • Coldwell Banker The Real Estate Group
"My job is to find and attract mastery-based agents to the office, protect the culture, and make sure everyone is happy! "
2600 S. Michigan Ave., STE 102, Chicago, IL, 60616, United States






