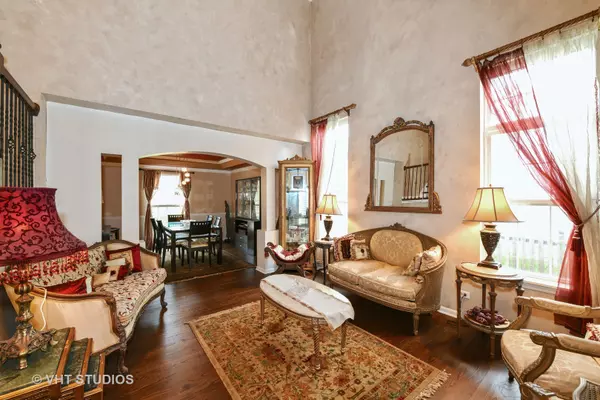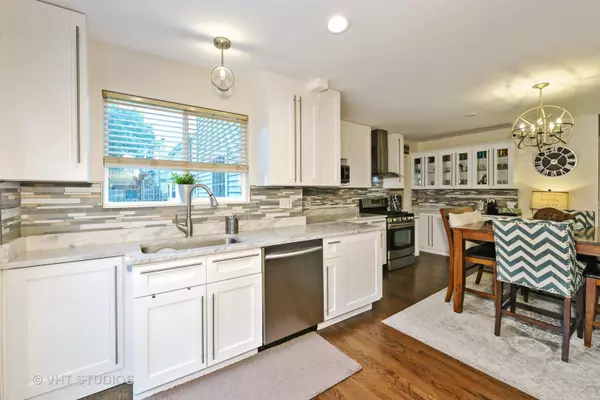$390,000
$399,900
2.5%For more information regarding the value of a property, please contact us for a free consultation.
5 Beds
3.5 Baths
2,356 SqFt
SOLD DATE : 04/29/2019
Key Details
Sold Price $390,000
Property Type Single Family Home
Sub Type Detached Single
Listing Status Sold
Purchase Type For Sale
Square Footage 2,356 sqft
Price per Sqft $165
Subdivision Oakhurst North
MLS Listing ID 10293972
Sold Date 04/29/19
Style Traditional
Bedrooms 5
Full Baths 3
Half Baths 1
HOA Fees $53/qua
Year Built 1998
Annual Tax Amount $9,774
Tax Year 2017
Lot Size 8,376 Sqft
Lot Dimensions 67X125
Property Description
You will be awed by this well designed / decorated home in OakHurst North Subdv. As you enter the Grand foyer you will be captured by the rich hardwood flrs, elegant curved wrought iron staircase and beautiful chandler hanging from the soaring ceiling. This is an open flr plan an if you like to cook and entertain, you will enjoy the recently updated Gourmet eat-in kitchen featuring custom cabinetry / granite counter tops / SS appliances, this leads into a cozy family room with cathedral ceilings & fireplace. Formal Living rm / Dining room / Den. 2nd flr loft that captures the view of the whole first flr. Abundance of natural light is captured by the lrg windows. Master bdr w on-suite & ample closets. Full finished basement with rec room and 2 additional bedrooms, updated bathroom. Let's not forget about the beautiful patio and huge private backyard. Pool/Clubhouse community. All of this in the award winning sch district 204. Short distance to Parks/Fox Valley Mall/ Metra / Mariano's
Location
State IL
County Du Page
Community Clubhouse, Pool, Tennis Courts, Sidewalks
Rooms
Basement Full
Interior
Interior Features Vaulted/Cathedral Ceilings, Hardwood Floors, In-Law Arrangement, First Floor Laundry
Heating Natural Gas
Cooling Central Air
Fireplaces Number 1
Fireplaces Type Gas Log, Gas Starter
Fireplace Y
Appliance Range, Microwave, Dishwasher, Refrigerator, Disposal, Range Hood
Exterior
Exterior Feature Patio
Parking Features Attached
Garage Spaces 2.0
View Y/N true
Roof Type Asphalt
Building
Lot Description Landscaped
Story 2 Stories
Foundation Concrete Perimeter
Sewer Public Sewer
Water Public
New Construction false
Schools
Elementary Schools Young Elementary School
Middle Schools Granger Middle School
High Schools Metea Valley High School
School District 204, 204, 204
Others
HOA Fee Include Insurance,Clubhouse,Pool
Ownership Fee Simple
Special Listing Condition None
Read Less Info
Want to know what your home might be worth? Contact us for a FREE valuation!

Our team is ready to help you sell your home for the highest possible price ASAP
© 2025 Listings courtesy of MRED as distributed by MLS GRID. All Rights Reserved.
Bought with Dee Singh • Keller Williams Infinity
"My job is to find and attract mastery-based agents to the office, protect the culture, and make sure everyone is happy! "
2600 S. Michigan Ave., STE 102, Chicago, IL, 60616, United States






