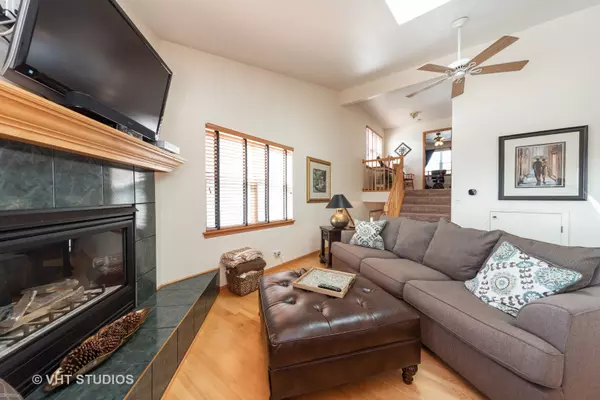$177,500
$179,000
0.8%For more information regarding the value of a property, please contact us for a free consultation.
2 Beds
2 Baths
1,800 SqFt
SOLD DATE : 04/29/2019
Key Details
Sold Price $177,500
Property Type Condo
Sub Type Condo,Split Level
Listing Status Sold
Purchase Type For Sale
Square Footage 1,800 sqft
Price per Sqft $98
Subdivision Dunridge Condos
MLS Listing ID 10292995
Sold Date 04/29/19
Bedrooms 2
Full Baths 2
HOA Fees $230/mo
Year Built 1997
Annual Tax Amount $4,344
Tax Year 2017
Lot Dimensions COMMON
Property Description
Welcome home to this awesome, light & bright end unit townhome. Enter to find 3 levels of living, including a finished walkout lower level with family room, full bath & office, or 3rd bedroom space. On the main level, hardwood floors, vaulted ceilings & an OPEN floor plan with living room, dining room & kitchen. The living room has a corner fireplace, & the kitchen, a breakfast bar big enough for 5, & over the cabinet lighting. The second level offers a loft, a master with walk-in-closet, a full bath with jet tub, & second bedroom. Did I mention the private deck & patio, & the prime location, in easy walking distance to downtown Dundee's shops, restaurants, & river walk? There is also easy access to expressways & train. Updates include: 2016-New water heater, 2017-New sump pump with battery back-up & water softener, 2018 New furnace inducer motor, 2019-New kitchen & bath faucets. Seller offers buyers a first year Home Warranty. Don't miss out. This truly is a great place to call home!
Location
State IL
County Kane
Rooms
Basement Full, Walkout
Interior
Interior Features Vaulted/Cathedral Ceilings, Skylight(s), Hardwood Floors, Laundry Hook-Up in Unit, Storage, Walk-In Closet(s)
Heating Natural Gas, Forced Air
Cooling Central Air
Fireplaces Number 1
Fireplaces Type Gas Log, Heatilator
Fireplace Y
Appliance Range, Microwave, Dishwasher, Refrigerator, Washer, Dryer, Disposal, Water Softener
Exterior
Exterior Feature Deck, Patio, End Unit
Parking Features Attached
Garage Spaces 2.0
View Y/N true
Roof Type Asphalt
Building
Foundation Concrete Perimeter
Sewer Public Sewer
Water Public
New Construction false
Schools
Elementary Schools Parkview Elementary School
Middle Schools Carpentersville Middle School
High Schools Dundee-Crown High School
School District 300, 300, 300
Others
Pets Allowed Cats OK, Dogs OK, Number Limit, Size Limit
HOA Fee Include Exterior Maintenance,Lawn Care,Snow Removal
Ownership Condo
Special Listing Condition Home Warranty
Read Less Info
Want to know what your home might be worth? Contact us for a FREE valuation!

Our team is ready to help you sell your home for the highest possible price ASAP
© 2025 Listings courtesy of MRED as distributed by MLS GRID. All Rights Reserved.
Bought with Denise Montsion • Baird & Warner
"My job is to find and attract mastery-based agents to the office, protect the culture, and make sure everyone is happy! "
2600 S. Michigan Ave., STE 102, Chicago, IL, 60616, United States






