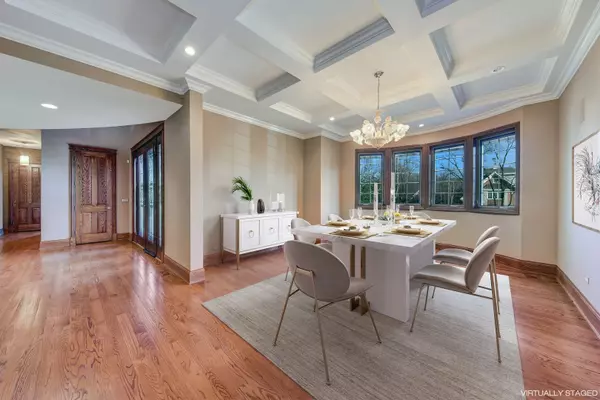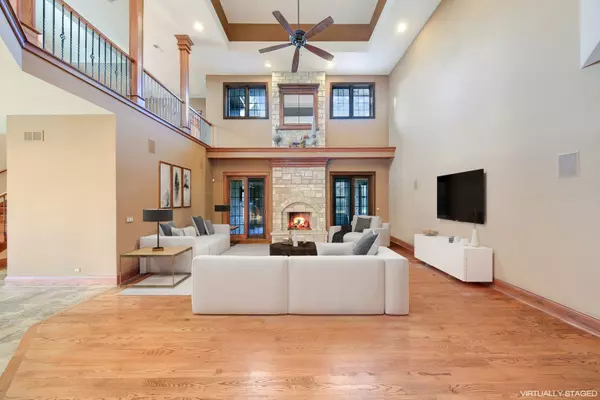$1,075,000
$1,249,000
13.9%For more information regarding the value of a property, please contact us for a free consultation.
5 Beds
7.5 Baths
10,700 SqFt
SOLD DATE : 04/18/2019
Key Details
Sold Price $1,075,000
Property Type Single Family Home
Sub Type Detached Single
Listing Status Sold
Purchase Type For Sale
Square Footage 10,700 sqft
Price per Sqft $100
MLS Listing ID 10276709
Sold Date 04/18/19
Style Traditional
Bedrooms 5
Full Baths 7
Half Baths 1
Year Built 2007
Annual Tax Amount $21,772
Tax Year 2017
Lot Size 0.670 Acres
Lot Dimensions 100X291X100X291
Property Description
SOPHISTICATED BRICK FAMILY HOME HAS IT ALL, DRENCHED W SUNLIGHT & CUSTOM FEATURES THROUGHOUT. THIS HOME AFFORDS EASY LIVING AND ABUNDANT SPACE FOR AN ACTIVE LIFESTYLE. WELCOMING FRONT PORCH OPENS TO SOARING FOYER & A DYNAMIC OPEN FLOOR PLAN. WELCOMING GOURMET KITCHEN ADORNED W SPACIOUS ISLAND, BREAKFAST BAR & HIGH END APPLC'S, OPENS TO OVERSIZED BREAKFAST RM & A FAMILY RM THAT LIVES LARGE FOR ENTERTAINING W/FLOOR TO CEILING STONE FRPL & AWESOME WET BAR. FABULOUS 1ST FLOOR MASTER SUITE W/ADJACENT SUNR00M & COVERED PORCH W/BRICK FRPLC. DEN W/EXCEPTIONAL CEILING HEIGHT & ABUNDANCE OF WINDOWS. LIVING ROOM & ELEGANT DINING ROOM OPEN TO FOYER. 2ND LEVEL INCLUDES 4 EN SUITE BEDROOMS & A BONUS ROOM/APARTMENT PERFECT FOR RELATIVES. 1ST & 2ND FLOOR LAUNDRY RMS. LARGE UNFINISHED BASEMENT W/FRPL. ATTACHED 3 CAR HEATED GARAGE W/WORK ROOM & DETACHED 1 CAR GARAGE. PAVER BRICK PATIO & GRILLING AREA OVERLOOKING LARGE PRIVATE BACK YARD. PROFESSIONALLY LANDSCAPED. GREAT LOCATION & AWARD WINNING SCHOOLS.
Location
State IL
County Du Page
Rooms
Basement Full
Interior
Interior Features Bar-Wet, Hardwood Floors, First Floor Bedroom, First Floor Laundry, Second Floor Laundry, First Floor Full Bath
Heating Natural Gas, Forced Air, Radiant, Zoned
Cooling Central Air, Zoned
Fireplaces Number 2
Fireplaces Type Double Sided, Gas Starter
Fireplace Y
Appliance Microwave, Dishwasher, High End Refrigerator, Disposal, Stainless Steel Appliance(s), Wine Refrigerator, Cooktop, Built-In Oven, Range Hood
Exterior
Exterior Feature Balcony, Patio, Screened Patio
Garage Attached
Garage Spaces 4.0
Waterfront false
View Y/N true
Roof Type Asphalt
Building
Lot Description Landscaped
Story 2 Stories
Sewer Public Sewer
Water Private Well, Other
New Construction false
Schools
Elementary Schools Gower West Elementary School
Middle Schools Gower Middle School
High Schools Hinsdale South High School
School District 62, 62, 86
Others
HOA Fee Include None
Ownership Fee Simple
Special Listing Condition None
Read Less Info
Want to know what your home might be worth? Contact us for a FREE valuation!

Our team is ready to help you sell your home for the highest possible price ASAP
© 2024 Listings courtesy of MRED as distributed by MLS GRID. All Rights Reserved.
Bought with Farhan Hasan • Guidance Realty

"My job is to find and attract mastery-based agents to the office, protect the culture, and make sure everyone is happy! "
2600 S. Michigan Ave., STE 102, Chicago, IL, 60616, United States






