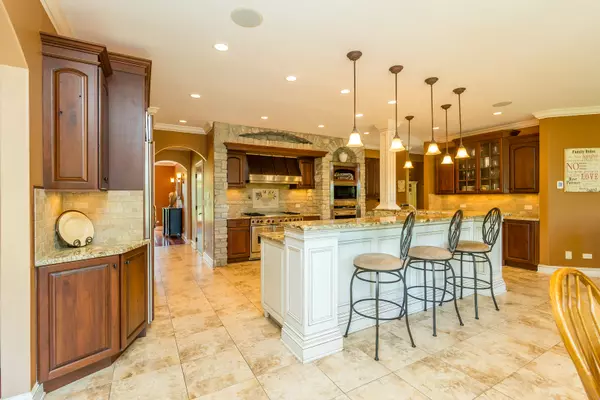$574,000
$599,000
4.2%For more information regarding the value of a property, please contact us for a free consultation.
5 Beds
5.5 Baths
6,337 SqFt
SOLD DATE : 06/27/2019
Key Details
Sold Price $574,000
Property Type Single Family Home
Sub Type Detached Single
Listing Status Sold
Purchase Type For Sale
Square Footage 6,337 sqft
Price per Sqft $90
Subdivision Wadsworth Ridge
MLS Listing ID 10273643
Sold Date 06/27/19
Bedrooms 5
Full Baths 5
Half Baths 1
Year Built 2005
Annual Tax Amount $17,272
Tax Year 2017
Lot Size 2.085 Acres
Lot Dimensions 290X300X290X299
Property Description
Motivated seller!purchase a 1.5 million dollar home for 599k? Custom builder's personal home with extravagant numerous upgrades situated on a 2 acres with semi private pond. Built like Fort Knox, home took 1.5-2 years to complete. This 16 room luxury home has over 6,337 square feet, 5 Bedrooms, 5.5 Bathrooms, 4 Fireplaces, 3 Car Garage. Master suite is one of the best in Lake County. Features a private balcony with scenic private pond, heated floor, sitting area w fireplace, wet bar, Master Bath has travertine tile, take a steam shower in your dual shower with eleven heads, including large soaker head, paired with jetted tub. Dream kitchen awaits, featuring Wolf stove with 2 gas/1electric plus warming oven. Beautiful granite countertops, subzero fridge, center island cream colored, and other cabinets cherry Brazilian wood. Full finished English basement with full bath, XL wet bar, fireplace, recreational room, beautiful living room w fireplace, exercise studio, heated floor.
Location
State IL
County Lake
Rooms
Basement Full, English
Interior
Interior Features Skylight(s), Bar-Wet, Heated Floors, First Floor Bedroom, Second Floor Laundry, First Floor Full Bath
Heating Natural Gas, Forced Air, Radiant
Cooling Central Air
Fireplaces Number 4
Fireplaces Type Wood Burning, Gas Starter
Fireplace Y
Appliance Double Oven, Microwave, Dishwasher, High End Refrigerator, Stainless Steel Appliance(s), Cooktop, Range Hood
Exterior
Exterior Feature Balcony, Deck, Porch
Garage Attached
Garage Spaces 3.0
View Y/N true
Roof Type Shake
Building
Lot Description Nature Preserve Adjacent, Landscaped, Pond(s)
Story 2 Stories
Foundation Concrete Perimeter
Sewer Septic-Private
Water Private Well
New Construction false
Schools
High Schools Warren Township High School
School District 56, 56, 121
Others
HOA Fee Include None
Ownership Fee Simple
Special Listing Condition None
Read Less Info
Want to know what your home might be worth? Contact us for a FREE valuation!

Our team is ready to help you sell your home for the highest possible price ASAP
© 2024 Listings courtesy of MRED as distributed by MLS GRID. All Rights Reserved.
Bought with Jane Lee • RE/MAX Top Performers

"My job is to find and attract mastery-based agents to the office, protect the culture, and make sure everyone is happy! "
2600 S. Michigan Ave., STE 102, Chicago, IL, 60616, United States






