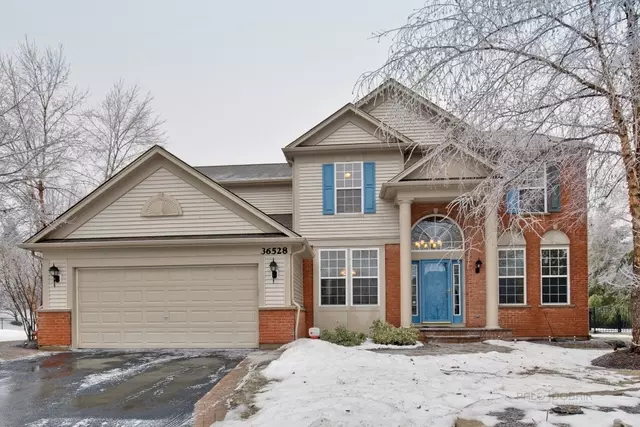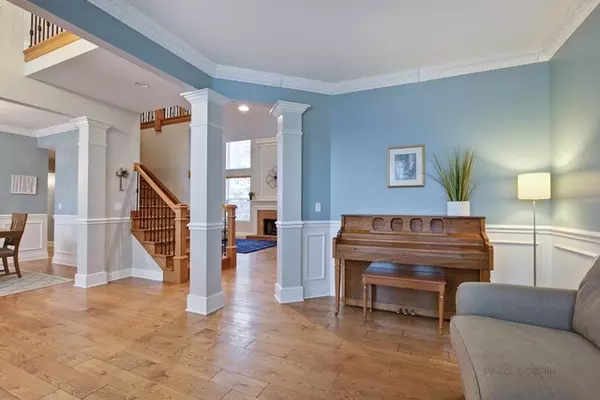Bought with Juli Noll of Berkshire Hathaway HomeServices KoenigRubloff
$325,000
$339,000
4.1%For more information regarding the value of a property, please contact us for a free consultation.
5 Beds
3.5 Baths
2,638 SqFt
SOLD DATE : 05/01/2019
Key Details
Sold Price $325,000
Property Type Single Family Home
Sub Type Detached Single
Listing Status Sold
Purchase Type For Sale
Square Footage 2,638 sqft
Price per Sqft $123
Subdivision Stratton Oaks
MLS Listing ID 10267391
Sold Date 05/01/19
Bedrooms 5
Full Baths 3
Half Baths 1
HOA Fees $45/ann
Year Built 2004
Annual Tax Amount $12,420
Tax Year 2017
Lot Size 9,901 Sqft
Lot Dimensions 27X27X120X114X135
Property Sub-Type Detached Single
Property Description
STUNNING home in Stratton Oaks! Hardwood flooring throughout most of the main level and second floor hallway. Designer lighting. Bright and open floor plan. Main level den/office. Banquet sized dining room with wainscoting. Chef's kitchen with center island breakfast bar, granite counters, custom back splash and stainless steel appliances. Soaring 2-story family room is open to kitchen; creating great room effect with brick fireplace. Double door entry into vaulted master suite; private bath includes his/her vanities, soaking tub and separate shower. Basement adds to the square footage with large REC room, fifth bedroom and full bath. Brick paver patio overlooks fenced yard. Millburn Schools. Warren High School. A MUST SEE!
Location
State IL
County Lake
Community Street Paved
Rooms
Basement Full
Interior
Interior Features Vaulted/Cathedral Ceilings, Bar-Dry, Hardwood Floors, First Floor Laundry
Heating Natural Gas
Cooling Central Air
Fireplaces Number 1
Fireplace Y
Appliance Range, Microwave, Dishwasher, Refrigerator, Washer, Dryer, Disposal, Stainless Steel Appliance(s), Water Softener Owned
Exterior
Exterior Feature Brick Paver Patio, Storms/Screens
Parking Features Attached
Garage Spaces 2.0
View Y/N true
Roof Type Asphalt
Building
Lot Description Cul-De-Sac, Fenced Yard
Story 2 Stories
Sewer Public Sewer
Water Public
New Construction false
Schools
Elementary Schools Millburn C C School
Middle Schools Millburn C C School
High Schools Warren Township High School
School District 24, 24, 121
Others
HOA Fee Include None
Ownership Fee Simple w/ HO Assn.
Special Listing Condition None
Read Less Info
Want to know what your home might be worth? Contact us for a FREE valuation!

Our team is ready to help you sell your home for the highest possible price ASAP

© 2025 Listings courtesy of MRED as distributed by MLS GRID. All Rights Reserved.

"My job is to find and attract mastery-based agents to the office, protect the culture, and make sure everyone is happy! "
2600 S. Michigan Ave., STE 102, Chicago, IL, 60616, United States






