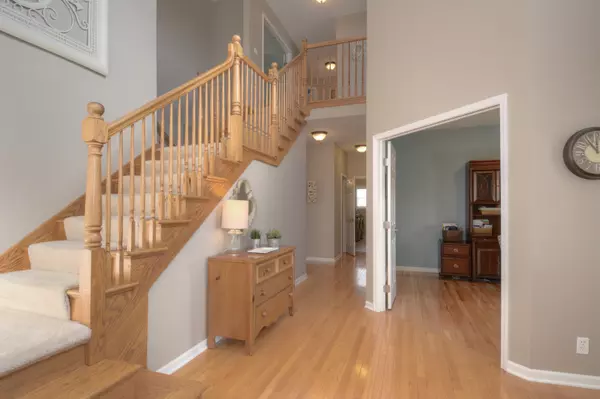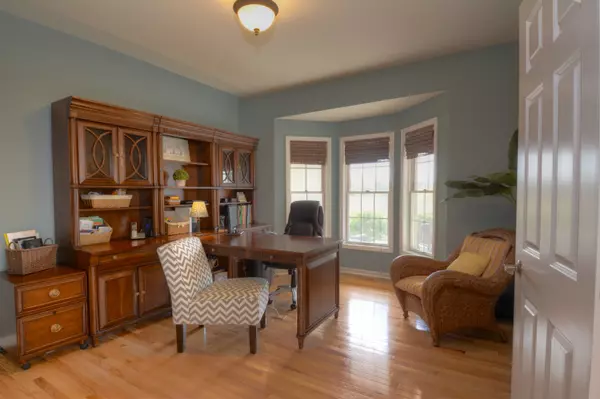$480,500
$475,000
1.2%For more information regarding the value of a property, please contact us for a free consultation.
4 Beds
4.5 Baths
3,273 SqFt
SOLD DATE : 05/29/2019
Key Details
Sold Price $480,500
Property Type Single Family Home
Sub Type Detached Single
Listing Status Sold
Purchase Type For Sale
Square Footage 3,273 sqft
Price per Sqft $146
Subdivision Mill Creek Oakmont
MLS Listing ID 10271173
Sold Date 05/29/19
Bedrooms 4
Full Baths 4
Half Baths 1
Year Built 2006
Annual Tax Amount $14,096
Tax Year 2017
Lot Size 0.280 Acres
Lot Dimensions 12197 SQFT
Property Description
LOOK NO FURTHER ~ THIS HOME HAS IT ALL! Enjoy the unobstructed views of nature from the comfort of the large front porch. Inside you'll find this home offers over 4400 sqft of well-planned living space. Generously sized kitchen has white cabinets, quartz counters, tile backsplash, and SS appliances. Enjoy a cozy fire in the adjacent family room or head out back to the oversized paver patio w/ built-in firepit. Up the split staircase, you'll find the serene master bedroom complete with oversized private bath and separate his/hers closets. The 2nd bedroom has a full private bath ~ great for guests. Bedrooms 3 and 4 share a Jack/Jill bath. Don't miss the incredible basement featuring a private theater room, fireplace, wet bar w/ wine storage, fitness room, and full bath! Home is a short distance to Peck Farm, trails, parks, tennis. Convenient to Metra and top-rated Geneva schools! Plus, owners are providing a 13-month home warranty! Don't miss this one!
Location
State IL
County Kane
Community Tennis Courts, Sidewalks, Street Paved
Rooms
Basement Full
Interior
Interior Features Vaulted/Cathedral Ceilings, Bar-Wet, Hardwood Floors, First Floor Laundry
Heating Forced Air
Cooling Central Air
Fireplaces Number 2
Fireplaces Type Wood Burning, Electric, Gas Starter
Fireplace Y
Appliance Range, Microwave, Dishwasher, Refrigerator, Bar Fridge, Washer, Dryer, Disposal, Stainless Steel Appliance(s), Wine Refrigerator
Exterior
Exterior Feature Patio, Porch, Storms/Screens
Parking Features Attached
Garage Spaces 3.0
View Y/N true
Roof Type Asphalt
Building
Lot Description Fenced Yard, Nature Preserve Adjacent, Landscaped
Story 2 Stories
Foundation Concrete Perimeter
Sewer Public Sewer
Water Public
New Construction false
Schools
Elementary Schools Heartland Elementary School
Middle Schools Geneva Middle School
High Schools Geneva Community High School
School District 304, 304, 304
Others
HOA Fee Include None
Ownership Fee Simple
Special Listing Condition Home Warranty
Read Less Info
Want to know what your home might be worth? Contact us for a FREE valuation!

Our team is ready to help you sell your home for the highest possible price ASAP
© 2025 Listings courtesy of MRED as distributed by MLS GRID. All Rights Reserved.
Bought with Anne Kothe • Keller Williams Inspire - Geneva
"My job is to find and attract mastery-based agents to the office, protect the culture, and make sure everyone is happy! "
2600 S. Michigan Ave., STE 102, Chicago, IL, 60616, United States






