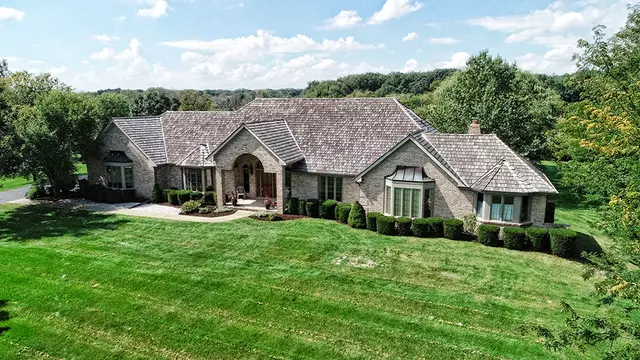$445,000
$449,900
1.1%For more information regarding the value of a property, please contact us for a free consultation.
4 Beds
4.5 Baths
4,125 SqFt
SOLD DATE : 05/10/2019
Key Details
Sold Price $445,000
Property Type Single Family Home
Sub Type Detached Single
Listing Status Sold
Purchase Type For Sale
Square Footage 4,125 sqft
Price per Sqft $107
MLS Listing ID 10264121
Sold Date 05/10/19
Bedrooms 4
Full Baths 4
Half Baths 1
Year Built 1993
Annual Tax Amount $14,744
Tax Year 2017
Lot Size 0.995 Acres
Lot Dimensions 110'X199'X306'X226'
Property Description
Incredible value home with superb curb appeal, location and layout with 4 bedrooms plus office and 4.5 baths! Huge footprint w/ over 3300sf main floor with MBR, 2018 remodeled ensuite w/ oversized Moen Q shower, WIC, dbl. sinks & heated floors, 2 addt'l BR's that share a hall bath, office, formal LR, DR, 2nd level w/ loft and large BR suite plus walkout bsmt with some finishes started. Open floor plan has eat in kitchen w/ quartz countertops, new SS app., island with gas cooktop and table space that flows right into the FR w/ gas FP. 45' long deck is perched above an in ground saltwater pool with hi eff. pump & newer heater & spa. The walkout basement has 2 ext dbl. doors, 9' ceilings, full bathroom and ready for ceiling & floors. Side load 3.5 car garage and main level mudroom/laundry has ext. door & powder room. At the end of a cul de sac on 1 acre that backs to a nature preserve sits this brick and cedar home with a cedar shake roof(2015), surrounded by nature yet minutes from I-88.
Location
State IL
County Kane
Rooms
Basement Full, Walkout
Interior
Interior Features Vaulted/Cathedral Ceilings, Hardwood Floors, First Floor Bedroom, In-Law Arrangement, First Floor Laundry, First Floor Full Bath
Heating Natural Gas, Forced Air
Cooling Central Air
Fireplaces Number 2
Fireplaces Type Gas Log, Gas Starter
Fireplace Y
Appliance Range, Microwave, Dishwasher, Refrigerator, Cooktop, Water Softener Owned
Exterior
Garage Attached
Garage Spaces 3.5
Waterfront false
View Y/N true
Building
Lot Description Cul-De-Sac, Nature Preserve Adjacent
Story 1.5 Story
Sewer Septic-Private
Water Private Well
New Construction false
Schools
Middle Schools Harter Middle School
High Schools Kaneland High School
School District 302, 302, 302
Others
HOA Fee Include None
Ownership Fee Simple
Special Listing Condition None
Read Less Info
Want to know what your home might be worth? Contact us for a FREE valuation!

Our team is ready to help you sell your home for the highest possible price ASAP
© 2024 Listings courtesy of MRED as distributed by MLS GRID. All Rights Reserved.
Bought with Sherry Bergmann • Premier Living Properties

"My job is to find and attract mastery-based agents to the office, protect the culture, and make sure everyone is happy! "
2600 S. Michigan Ave., STE 102, Chicago, IL, 60616, United States






