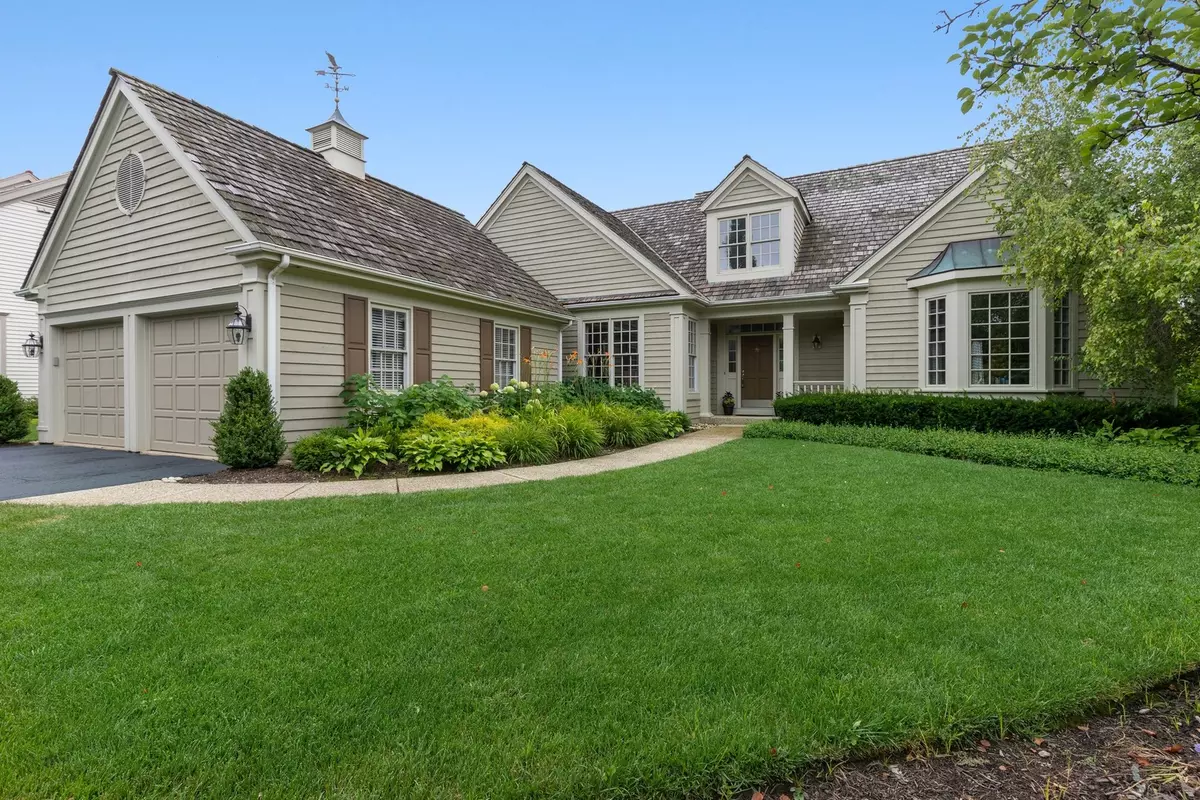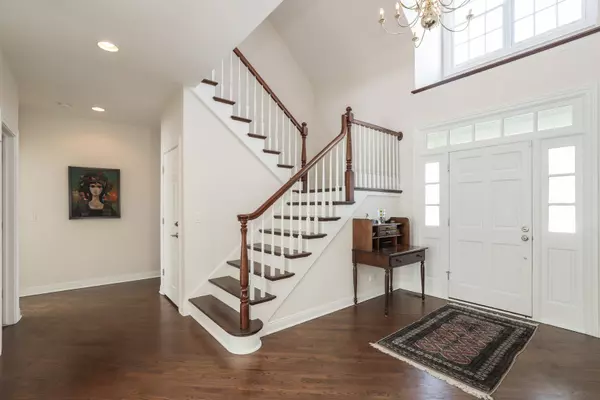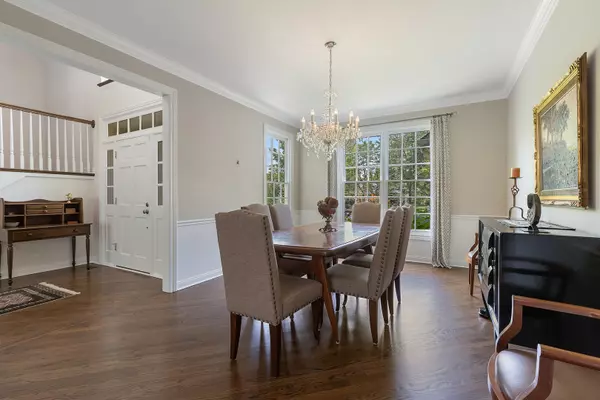$775,000
$810,000
4.3%For more information regarding the value of a property, please contact us for a free consultation.
4 Beds
3.5 Baths
3,466 SqFt
SOLD DATE : 03/09/2020
Key Details
Sold Price $775,000
Property Type Single Family Home
Sub Type Detached Single
Listing Status Sold
Purchase Type For Sale
Square Footage 3,466 sqft
Price per Sqft $223
Subdivision Conway Farms
MLS Listing ID 10260900
Sold Date 03/09/20
Style Traditional
Bedrooms 4
Full Baths 3
Half Baths 1
HOA Fees $295/qua
Year Built 1994
Annual Tax Amount $15,126
Tax Year 2017
Lot Size 0.610 Acres
Lot Dimensions 215X73X189X205X26
Property Description
Spacious and gracious, this shining rehabbed home has elegant 1st floor master suite and 3 bedrooms up with hall and ensuite baths! Renovated extensively in past few years, some highlights incl. all new baths and powder room, updated kitchen with high-end appliances, huge newly finished basement, new mechanicals, hardwood floors, epoxy-coated garage, and more! Chef's delight kitchen, redone and now open to to FR w/ fireplace. Grand two-story foyer, handsome office/library by master wing, large DR, elegant LR, great walk-in closets, 1st floor laundry. FR sliders open to outdoor patio on extra large, big South-facing landscaped backyard. Sprinkler system. A dream to come home to any season of the year. Immaculate, classic and neutral decor - move in and enjoy. HOA pool, tennis, playground just blocks away. Easy access to downtown, quick drive to O'Hare. Lake Forest beach, town, shops, restaurants, schools, transportation and taxes make this pristine home a move-in ready FIND!
Location
State IL
County Lake
Community Clubhouse, Pool
Rooms
Basement Full
Interior
Interior Features Vaulted/Cathedral Ceilings, Hardwood Floors, First Floor Bedroom, First Floor Laundry, First Floor Full Bath, Walk-In Closet(s)
Heating Natural Gas, Forced Air
Cooling Central Air
Fireplaces Number 1
Fireplaces Type Wood Burning, Gas Starter
Fireplace Y
Appliance Range, Microwave, Dishwasher, Refrigerator, Washer, Dryer, Disposal
Exterior
Exterior Feature Patio
Parking Features Attached
Garage Spaces 2.0
View Y/N true
Roof Type Shake
Building
Lot Description Cul-De-Sac, Landscaped
Story 2 Stories
Foundation Concrete Perimeter
Sewer Public Sewer, Sewer-Storm
Water Lake Michigan
New Construction false
Schools
Elementary Schools Everett Elementary School
Middle Schools Deer Path Middle School
High Schools Lake Forest High School
School District 67, 67, 115
Others
HOA Fee Include Insurance,Clubhouse,Pool,Snow Removal,Other
Ownership Fee Simple w/ HO Assn.
Special Listing Condition None
Read Less Info
Want to know what your home might be worth? Contact us for a FREE valuation!

Our team is ready to help you sell your home for the highest possible price ASAP
© 2025 Listings courtesy of MRED as distributed by MLS GRID. All Rights Reserved.
Bought with Michael Iwinski • Real People Realty, Inc.
"My job is to find and attract mastery-based agents to the office, protect the culture, and make sure everyone is happy! "
2600 S. Michigan Ave., STE 102, Chicago, IL, 60616, United States






