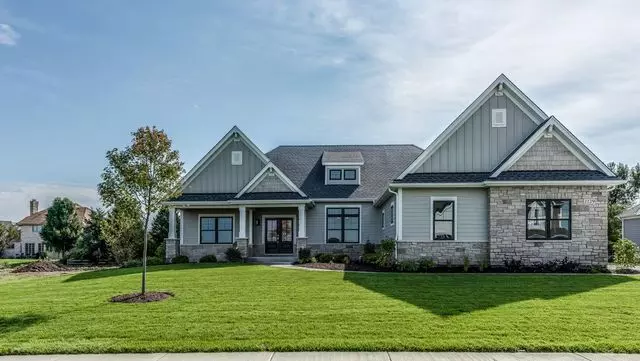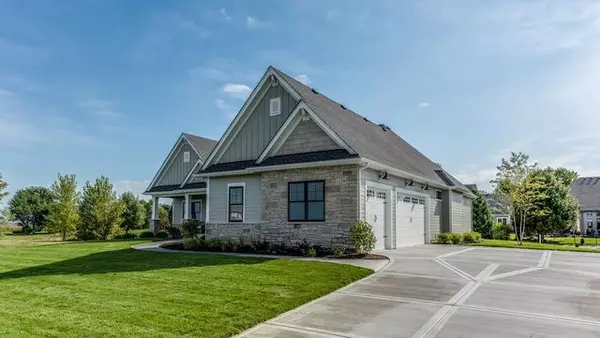$565,800
$539,000
5.0%For more information regarding the value of a property, please contact us for a free consultation.
3 Beds
2.5 Baths
2,540 SqFt
SOLD DATE : 07/31/2019
Key Details
Sold Price $565,800
Property Type Single Family Home
Sub Type Detached Single
Listing Status Sold
Purchase Type For Sale
Square Footage 2,540 sqft
Price per Sqft $222
Subdivision Whitetail Ridge
MLS Listing ID 10256379
Sold Date 07/31/19
Style Ranch
Bedrooms 3
Full Baths 2
Half Baths 1
HOA Fees $8/ann
Year Built 2019
Annual Tax Amount $1,120
Tax Year 2017
Lot Size 10,118 Sqft
Lot Dimensions 120X260X129X260
Property Description
Gorgeous new ranch home slated to be finished end of May 2019. Located in the coveted Whitetail Ridge subdivision, this home features picturesque views from every window. Gleaming hardwood floors, chefs dream kitchen with stainless steel appliances, double oven and cooktop. Upgraded trim package throughout home. Open concept floorplan with generous sized bedrooms. Hardiboard siding, Paver patio, sprinkler system. Full basement with plumbing rough in. Walk out your door to play a round of golf on this gorgeous golf course or grab a bite to eat at the convenient clubhouse. Photos of similar home. Some measurements, details may vary.
Location
State IL
County Kendall
Community Clubhouse, Street Paved
Rooms
Basement Full
Interior
Interior Features Hardwood Floors, First Floor Bedroom, First Floor Laundry, First Floor Full Bath
Heating Natural Gas, Forced Air
Cooling Central Air
Fireplaces Number 1
Fireplaces Type Heatilator
Fireplace Y
Appliance Double Oven, Microwave, Dishwasher, Stainless Steel Appliance(s), Cooktop
Exterior
Exterior Feature Brick Paver Patio
Garage Attached
Garage Spaces 3.0
View Y/N true
Roof Type Asphalt
Building
Story 1 Story
Foundation Concrete Perimeter
Sewer Septic-Private
Water Private Well
New Construction true
Schools
Middle Schools Yorkville Middle School
High Schools Yorkville High School
School District 115, 115, 115
Others
HOA Fee Include None
Ownership Fee Simple w/ HO Assn.
Special Listing Condition None
Read Less Info
Want to know what your home might be worth? Contact us for a FREE valuation!

Our team is ready to help you sell your home for the highest possible price ASAP
© 2024 Listings courtesy of MRED as distributed by MLS GRID. All Rights Reserved.
Bought with Non Member • NON MEMBER

"My job is to find and attract mastery-based agents to the office, protect the culture, and make sure everyone is happy! "
2600 S. Michigan Ave., STE 102, Chicago, IL, 60616, United States






