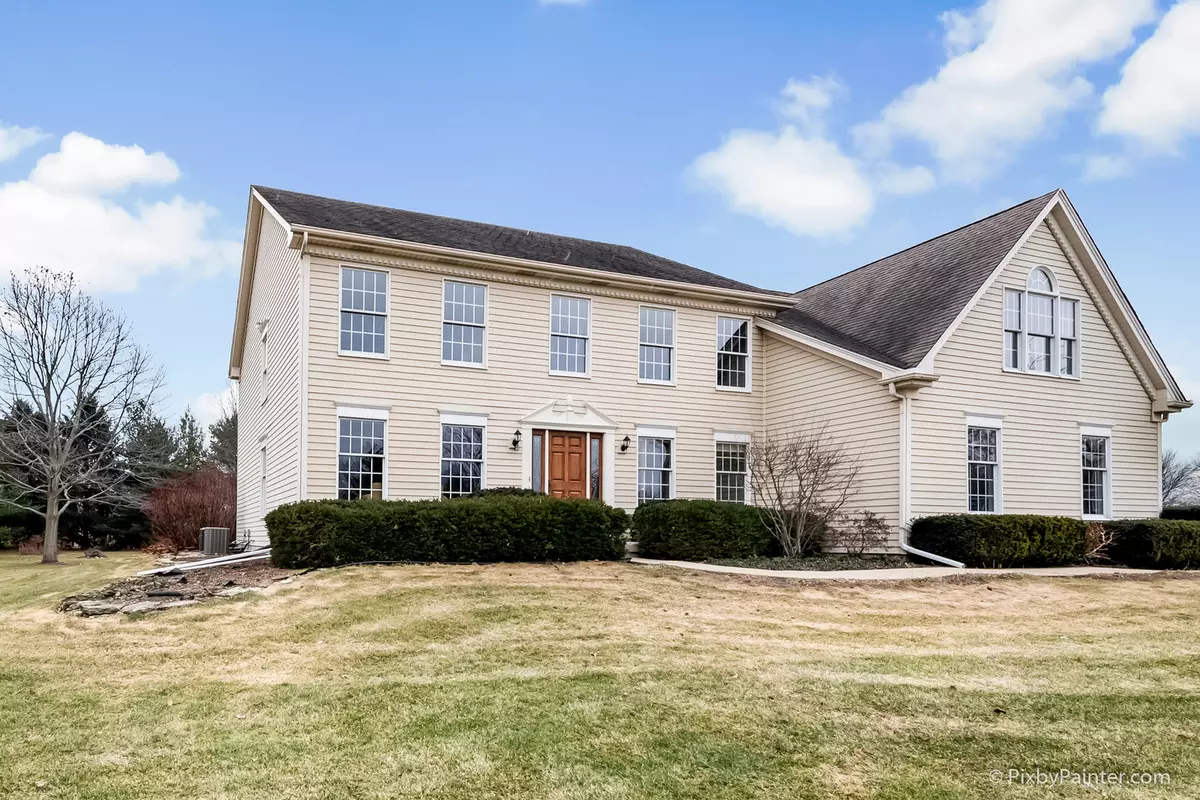$382,108
$382,108
For more information regarding the value of a property, please contact us for a free consultation.
5 Beds
2.5 Baths
3,597 SqFt
SOLD DATE : 04/26/2019
Key Details
Sold Price $382,108
Property Type Single Family Home
Sub Type Detached Single
Listing Status Sold
Purchase Type For Sale
Square Footage 3,597 sqft
Price per Sqft $106
Subdivision Moraines Of Campton
MLS Listing ID 10255940
Sold Date 04/26/19
Style Traditional
Bedrooms 5
Full Baths 2
Half Baths 1
Year Built 1989
Annual Tax Amount $9,631
Tax Year 2017
Lot Size 1.470 Acres
Lot Dimensions 225X251X401X205
Property Description
~D303 Schools ~ Country Life, Close to Everything!~ An almost 3,600 SF home on 1.47 acre lot w/garden. 5 Bedrooms + 2 Full & 1 Half Bathrooms + Den + Full Basement. Indoor and outdoor SPACE! Inviting front Living Room overlooks large yard. Den, off Foyer, has 15-lite French doors. Warm hardwood floors lead to expansive Kitchen w/granite counters, island w/breakfast bar, tons of cabinets, and large pantry. Huge Dining Room off Kitchen. Kitchen's Eating Area overlooks Family Room w/woodburning fireplace and patio doors to deck and yard. Powder Room and Laundry w/shower/dog spa finish this level. All bedrooms are upstairs, all w/walk-in closets. The Master Suite offers an AMAZING spa bathroom w/skylight and 2 walk-in closets. 4 more bedrooms and Hall Bath complete this space. Open floorplan w/natural light and fresh paint throughout. Full unfinished basement ready for your touches. 2.5 car garage. So many value added updates: back-up sump pump, dishwasher, washer, carpet, more.
Location
State IL
County Kane
Community Street Paved
Rooms
Basement Full
Interior
Interior Features Vaulted/Cathedral Ceilings, Skylight(s), Hardwood Floors, First Floor Laundry
Heating Natural Gas, Forced Air, Zoned
Cooling Central Air
Fireplaces Number 1
Fireplaces Type Wood Burning
Fireplace Y
Appliance Range, Microwave, Dishwasher, Refrigerator, Washer, Dryer, Disposal
Exterior
Exterior Feature Deck
Garage Attached
Garage Spaces 2.5
Waterfront false
View Y/N true
Roof Type Asphalt
Building
Story 2 Stories
Foundation Concrete Perimeter
Sewer Septic-Private
Water Private Well
New Construction false
Schools
Elementary Schools Wasco Elementary School
Middle Schools Thompson Middle School
High Schools St Charles North High School
School District 303, 303, 303
Others
HOA Fee Include None
Ownership Fee Simple
Special Listing Condition None
Read Less Info
Want to know what your home might be worth? Contact us for a FREE valuation!

Our team is ready to help you sell your home for the highest possible price ASAP
© 2024 Listings courtesy of MRED as distributed by MLS GRID. All Rights Reserved.
Bought with Wendy Szostak • Redfin Corporation

"My job is to find and attract mastery-based agents to the office, protect the culture, and make sure everyone is happy! "
2600 S. Michigan Ave., STE 102, Chicago, IL, 60616, United States






