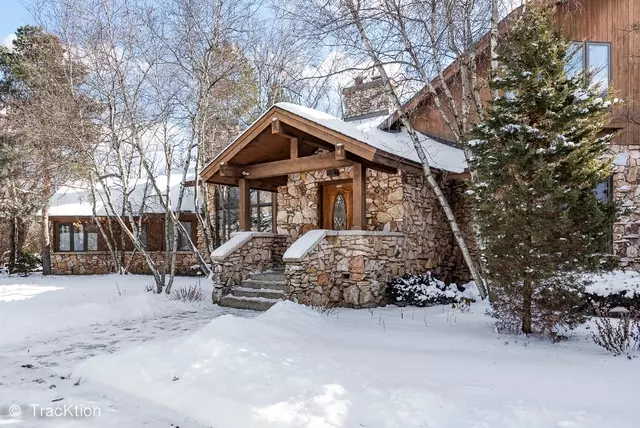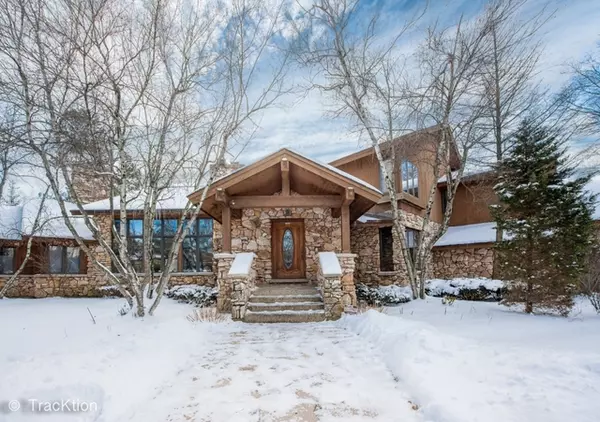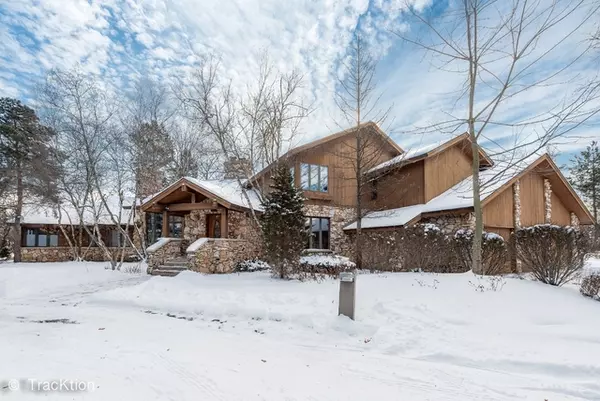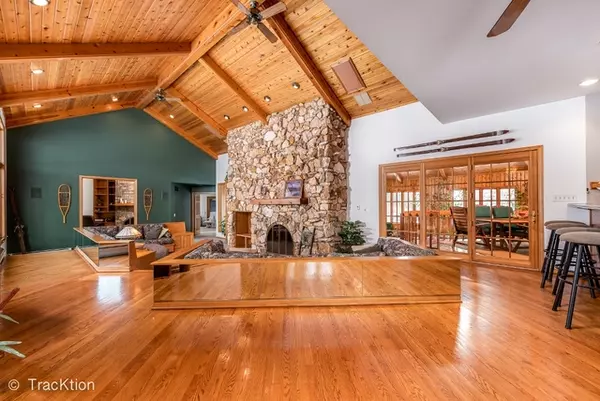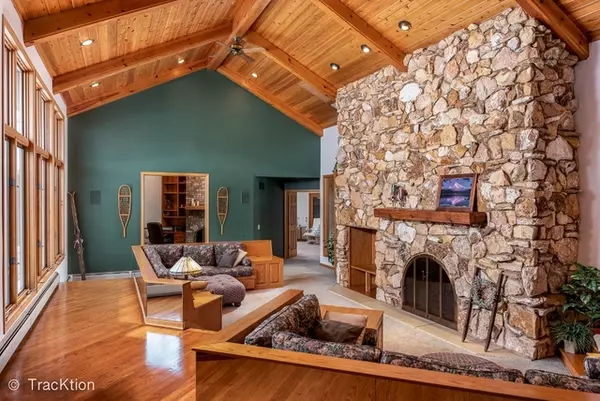Bought with Baird & Warner, Inc.
$912,000
$915,000
0.3%For more information regarding the value of a property, please contact us for a free consultation.
4 Beds
4.5 Baths
3,936 SqFt
SOLD DATE : 03/25/2019
Key Details
Sold Price $912,000
Property Type Single Family Home
Sub Type Detached Single
Listing Status Sold
Purchase Type For Sale
Square Footage 3,936 sqft
Price per Sqft $231
Subdivision York Woods
MLS Listing ID 10163330
Sold Date 03/25/19
Bedrooms 4
Full Baths 4
Half Baths 1
Year Built 1987
Annual Tax Amount $11,715
Tax Year 2017
Lot Dimensions 162X253X281
Property Sub-Type Detached Single
Property Description
A must see one-of-a-kind property in York Woods! Wooded one acre flag lot boasts 4 bedrooms, 4 1/2 baths, 3 1/2 car garage, 4 fireplaces and an indoor pool with Wisconsin Holey Boulder waterfall! This open concept home with Cedar Cathedral ceilings and 2 story Rocky Mountain Travertine see-through fireplace makes this home a vacation retreat! First floor laundry, an abundance of storage, and floor to ceiling Brakur cabinets throughout, first floor master suite with gas fireplace, skylights throughout, hardwood floors, the list never ends! Additional outdoor living space includes huge deck and free standing screen room with electrical connections and canvas roller shades. Unfinished whole house basement offers potential for added living space. In coveted Butler District 53 and Hinsdale Central HSD, easy access to expressways and unbelievably LOW TAXES, this home has everything! Schedule your viewing today! Home Owner Warranty provided for buyer peace of mind!
Location
State IL
County Du Page
Rooms
Basement Full
Interior
Interior Features Vaulted/Cathedral Ceilings, Skylight(s), Hot Tub, First Floor Bedroom, Pool Indoors, Built-in Features
Heating Natural Gas, Forced Air, Radiant
Cooling Central Air
Fireplaces Number 4
Fireplaces Type Double Sided, Gas Log, Gas Starter
Fireplace Y
Appliance Double Oven, Microwave, Dishwasher, High End Refrigerator, Washer, Dryer, Disposal, Trash Compactor, Cooktop
Exterior
Parking Features Attached
Garage Spaces 3.0
View Y/N true
Building
Story 2 Stories
Sewer Public Sewer
Water Lake Michigan
New Construction false
Schools
Elementary Schools Brook Forest Elementary School
Middle Schools Butler Junior High School
High Schools Hinsdale Central High School
School District 53, 53, 86
Others
HOA Fee Include None
Ownership Fee Simple
Special Listing Condition None
Read Less Info
Want to know what your home might be worth? Contact us for a FREE valuation!

Our team is ready to help you sell your home for the highest possible price ASAP

© 2025 Listings courtesy of MRED as distributed by MLS GRID. All Rights Reserved.

"My job is to find and attract mastery-based agents to the office, protect the culture, and make sure everyone is happy! "
2600 S. Michigan Ave., STE 102, Chicago, IL, 60616, United States

