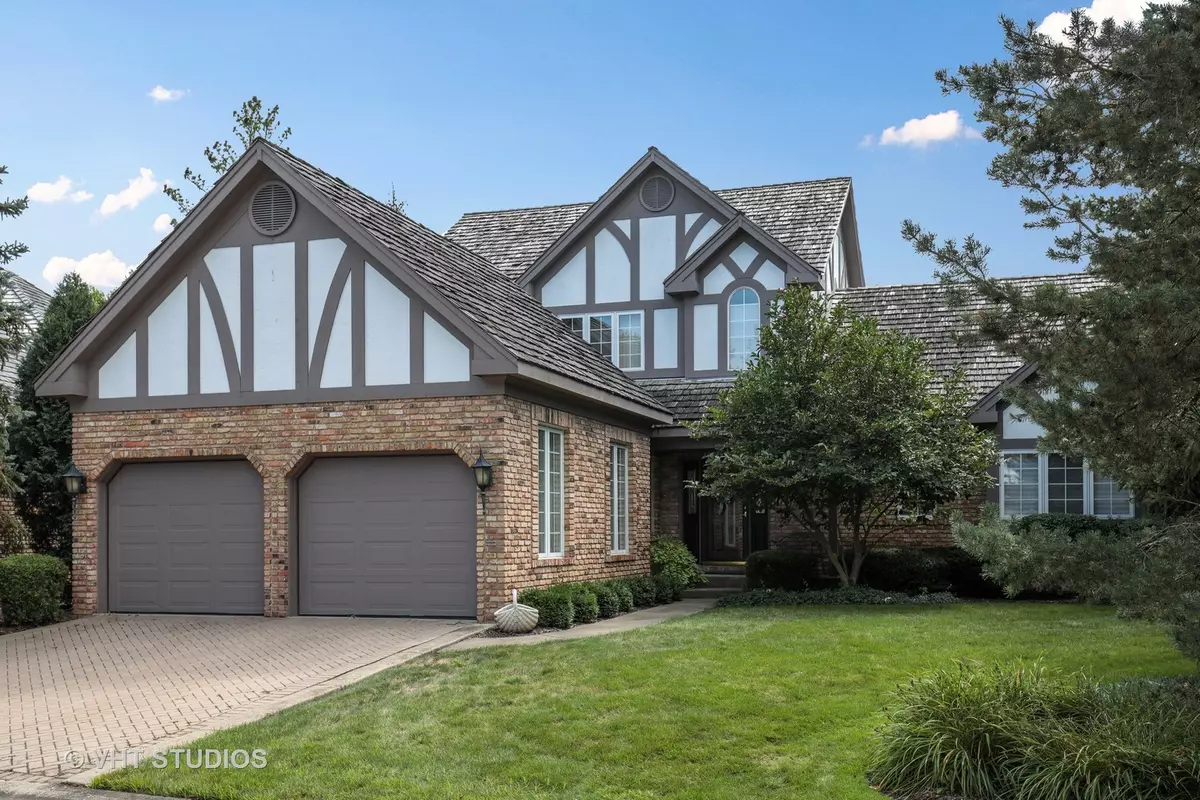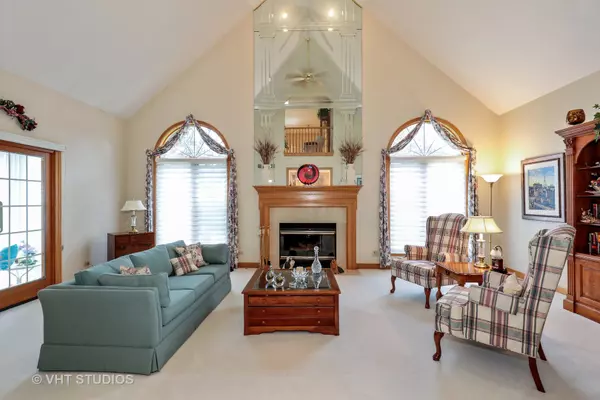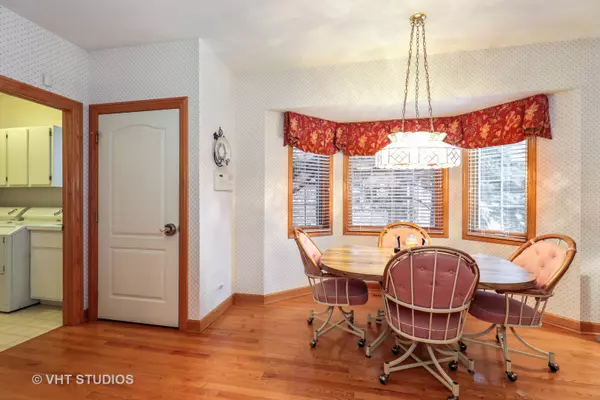$520,000
$549,900
5.4%For more information regarding the value of a property, please contact us for a free consultation.
3 Beds
3.5 Baths
3,085 SqFt
SOLD DATE : 05/17/2019
Key Details
Sold Price $520,000
Property Type Single Family Home
Sub Type Detached Single
Listing Status Sold
Purchase Type For Sale
Square Footage 3,085 sqft
Price per Sqft $168
Subdivision Lake Ridge Club
MLS Listing ID 10255948
Sold Date 05/17/19
Style Traditional
Bedrooms 3
Full Baths 3
Half Baths 1
HOA Fees $429/mo
Year Built 1999
Annual Tax Amount $9,552
Tax Year 2017
Lot Dimensions 26 X 81 X 51 X 51 X 39
Property Description
If the peaceful serenity of a gorgeous pond view & an open floor plan are important criteria for your next property, then this detached home, located in Lake Ridge Club, must be considered. Enjoy water views from the patio, fully-enclosed all-season sun room, spacious living room or 1st floor master bedroom. The eat-in kitchen features a breakfast bar, tile backsplash, double wall oven, pantry & plenty of counter & cabinet space. Large breakfast area with bay window. The master suite includes a double door entry & tray ceiling; master bath with 2 large walk-in closets, double bowl vanity, whirlpool tub & separate shower. The cozy family room serves as an excellent gathering place for guests & family. 2nd floor features a large loft+2 ample-sized bedrooms with adjoining bath. Huge finished lower level rec room with full bath, game room, office & storage area. Convenient 1st floor laundry. Just minutes to shopping & dining at the Burr Ridge Town Center. Home warranty included.
Location
State IL
County Du Page
Community Street Paved
Rooms
Basement Full
Interior
Interior Features Vaulted/Cathedral Ceilings, Skylight(s), Hardwood Floors, First Floor Bedroom, First Floor Laundry, First Floor Full Bath
Heating Natural Gas, Forced Air
Cooling Central Air
Fireplaces Number 1
Fireplaces Type Attached Fireplace Doors/Screen, Gas Log, Gas Starter
Fireplace Y
Appliance Double Oven, Microwave, Dishwasher, Refrigerator, Washer, Dryer, Disposal, Cooktop, Built-In Oven
Exterior
Exterior Feature Brick Paver Patio, Storms/Screens
Garage Attached
Garage Spaces 2.0
Waterfront true
View Y/N true
Roof Type Shake
Building
Lot Description Cul-De-Sac, Landscaped, Pond(s), Water View
Story 2 Stories
Sewer Public Sewer, Sewer-Storm
Water Lake Michigan, Public
New Construction false
Schools
Elementary Schools Gower West Elementary School
Middle Schools Gower Middle School
High Schools Hinsdale South High School
School District 62, 62, 86
Others
HOA Fee Include Insurance,Exterior Maintenance,Lawn Care,Scavenger,Snow Removal
Ownership Fee Simple w/ HO Assn.
Special Listing Condition Home Warranty
Read Less Info
Want to know what your home might be worth? Contact us for a FREE valuation!

Our team is ready to help you sell your home for the highest possible price ASAP
© 2024 Listings courtesy of MRED as distributed by MLS GRID. All Rights Reserved.
Bought with Joe Patyk • Coldwell Banker Residential

"My job is to find and attract mastery-based agents to the office, protect the culture, and make sure everyone is happy! "
2600 S. Michigan Ave., STE 102, Chicago, IL, 60616, United States






