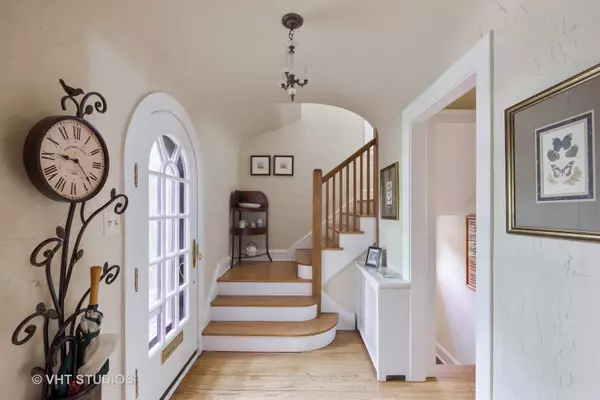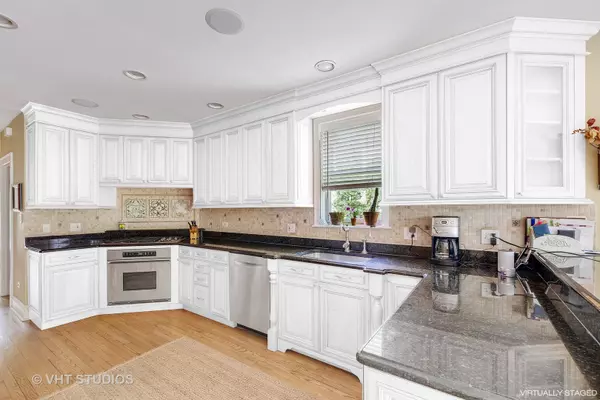Bought with Carol Hunt of Baird & Warner
$831,900
$899,000
7.5%For more information regarding the value of a property, please contact us for a free consultation.
4 Beds
3.5 Baths
2,662 SqFt
SOLD DATE : 06/12/2019
Key Details
Sold Price $831,900
Property Type Single Family Home
Sub Type Detached Single
Listing Status Sold
Purchase Type For Sale
Square Footage 2,662 sqft
Price per Sqft $312
MLS Listing ID 10143603
Sold Date 06/12/19
Style Tudor
Bedrooms 4
Full Baths 3
Half Baths 1
Year Built 1926
Annual Tax Amount $19,776
Tax Year 2016
Lot Size 7,501 Sqft
Lot Dimensions 50 X 150
Property Sub-Type Detached Single
Property Description
Ease of living in this charming Hubbard Woods home with a walk-to location to schools, train, and shopping. Updated kitchen, stainless appliances and breakfast room opens to family room with custom bookshelves. French doors open to large deck and lush backyard. Three full baths on 2nd floor, master bath has whirlpool, double sinks, and separate shower. Large walk-in closets with built-ins and skylights. Finished basement with office, rec room, and laundry room. Great flow with lots of closet space.
Location
State IL
County Cook
Community Sidewalks, Street Lights, Street Paved
Rooms
Basement Partial
Interior
Interior Features Vaulted/Cathedral Ceilings, Skylight(s), Bar-Wet, Hardwood Floors
Heating Natural Gas, Forced Air, Steam
Cooling Central Air, Space Pac
Fireplaces Number 2
Fireplaces Type Wood Burning, Gas Log
Fireplace Y
Appliance Microwave, Dishwasher, Refrigerator, Washer, Dryer, Disposal, Stainless Steel Appliance(s), Wine Refrigerator, Cooktop, Built-In Oven, Range Hood
Exterior
Exterior Feature Deck, Patio, Dog Run, Outdoor Grill
Parking Features Detached
Garage Spaces 2.0
View Y/N true
Roof Type Asphalt
Building
Story 2 Stories
Foundation Brick/Mortar, Concrete Perimeter
Sewer Public Sewer
Water Public
New Construction false
Schools
Elementary Schools Hubbard Woods Elementary School
Middle Schools Carleton W Washburne School
High Schools New Trier Twp H.S. Northfield/Wi
School District 36, 36, 203
Others
HOA Fee Include None
Ownership Fee Simple
Special Listing Condition None
Read Less Info
Want to know what your home might be worth? Contact us for a FREE valuation!

Our team is ready to help you sell your home for the highest possible price ASAP

© 2025 Listings courtesy of MRED as distributed by MLS GRID. All Rights Reserved.

"My job is to find and attract mastery-based agents to the office, protect the culture, and make sure everyone is happy! "
2600 S. Michigan Ave., STE 102, Chicago, IL, 60616, United States






