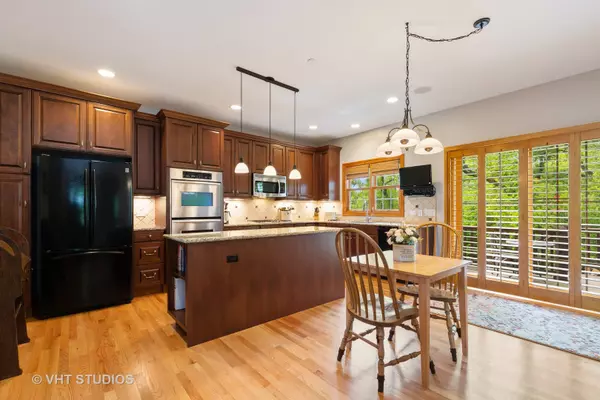$510,000
$535,000
4.7%For more information regarding the value of a property, please contact us for a free consultation.
4 Beds
3 Baths
2,892 SqFt
SOLD DATE : 08/12/2019
Key Details
Sold Price $510,000
Property Type Single Family Home
Sub Type Detached Single
Listing Status Sold
Purchase Type For Sale
Square Footage 2,892 sqft
Price per Sqft $176
Subdivision Liberty Grove
MLS Listing ID 10252974
Sold Date 08/12/19
Style Traditional
Bedrooms 4
Full Baths 2
Half Baths 2
HOA Fees $243/mo
Year Built 2006
Annual Tax Amount $14,754
Tax Year 2017
Lot Size 9,509 Sqft
Lot Dimensions 48X 129 X 23 X 88 X 133
Property Description
One of Libertville's best kept secret neighborhoods! Tucked away from it all but only minutes to downtown Libertyville with its restaurants, boutiques, library, parks and new metra station. Located on a prime cul-de-sac lot backing to a private wooded area...Low traffic, dead end street...Amazing, 4 bedroom 2 story with a walk out lower level...Gorgeous, eat in, cherry and granite kitchen with walk out, raised deck...First floor master bedroom and luxe master bath with heated floor... Loft...Fireplace...Hardwood floors...Maintenance free yard and snow removal as well...Flexible floor plan perfect for multi-generational living...2 full and 2 half baths...Two of the best school districts in the state...Easy access to expressways and Starbucks drive thru on the way... Also very close to award winning Independence Grove Forest Preserve and trail systems...Walk out lower level is roughed in for an additional fireplace and bath...Patio...Hot tub...Electric cost saving, solar panels...Truly an incredible value at this price!
Location
State IL
County Lake
Rooms
Basement Full, Walkout
Interior
Interior Features Hardwood Floors, Heated Floors, First Floor Bedroom, First Floor Laundry, First Floor Full Bath
Heating Natural Gas, Solar, Forced Air
Cooling Central Air
Fireplaces Number 1
Fireplaces Type Wood Burning, Gas Starter
Fireplace Y
Appliance Double Oven, Range, Microwave, Dishwasher, Refrigerator, Disposal
Exterior
Exterior Feature Porch, Hot Tub, Brick Paver Patio, Storms/Screens
Garage Attached
Garage Spaces 2.0
Waterfront false
View Y/N true
Roof Type Asphalt
Building
Lot Description Cul-De-Sac
Story 2 Stories
Foundation Concrete Perimeter
Sewer Public Sewer
Water Lake Michigan
New Construction false
Schools
Elementary Schools Adler Park School
High Schools Libertyville High School
School District 70, 70, 128
Others
HOA Fee Include Lawn Care,Scavenger,Snow Removal,Other
Ownership Fee Simple w/ HO Assn.
Special Listing Condition None
Read Less Info
Want to know what your home might be worth? Contact us for a FREE valuation!

Our team is ready to help you sell your home for the highest possible price ASAP
© 2024 Listings courtesy of MRED as distributed by MLS GRID. All Rights Reserved.
Bought with Melissa Khamkhounnavong • @properties

"My job is to find and attract mastery-based agents to the office, protect the culture, and make sure everyone is happy! "
2600 S. Michigan Ave., STE 102, Chicago, IL, 60616, United States






