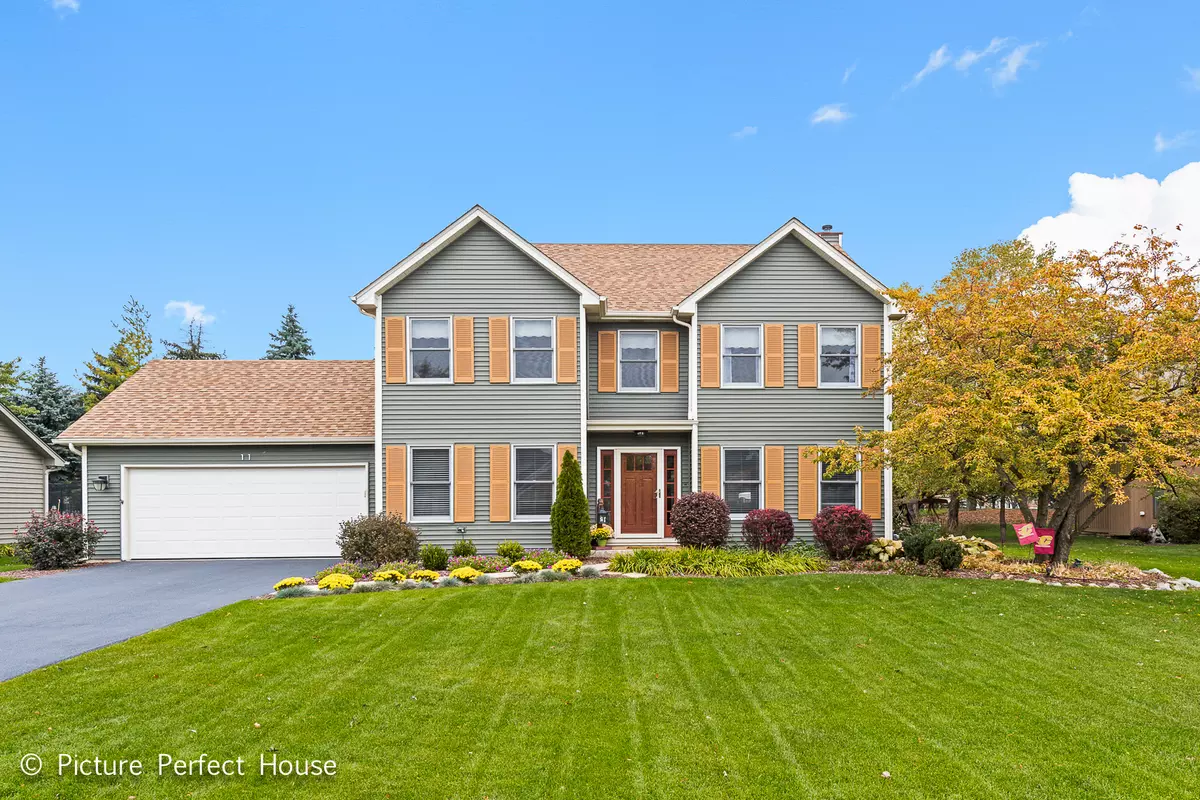$370,000
$376,800
1.8%For more information regarding the value of a property, please contact us for a free consultation.
4 Beds
3 Baths
2,103 SqFt
SOLD DATE : 03/27/2019
Key Details
Sold Price $370,000
Property Type Single Family Home
Sub Type Detached Single
Listing Status Sold
Purchase Type For Sale
Square Footage 2,103 sqft
Price per Sqft $175
Subdivision Oakhurst
MLS Listing ID 10250838
Sold Date 03/27/19
Style Traditional
Bedrooms 4
Full Baths 2
Half Baths 2
HOA Fees $24/ann
Year Built 1991
Annual Tax Amount $8,469
Tax Year 2017
Lot Size 0.285 Acres
Lot Dimensions 70X145X56X122X40
Property Description
THIS INCREDIBLE HOME IN THE OAKHURST SUBDIVISION IS "PICTURE PERFECT"! CUL-DE-SAC LOCATION! 4 BEDROOMS! 2.2 BATHROOMS! OVER 3,000 SF OF FINISHED LIVING SPACE! ALMOST $69K OF RECENT UPDATES/UPGRADES! BRAZILIAN CHERRY HARDWOOD ON 1ST & 2ND FLOORS! GOURMET KITCHEN W/EAT-IN AREA, SS APPLIANCES, GRANITE COUNTERS, GLASS BACKSPLASH & PANTRY! FAMILY ROOM W/BUILT-INS & STONE FIREPLACE! FORMAL SEPARATE LIVING/DINING ROOMS! MASTER SUITE W/VOLUME CEILING, WALK-IN CLOSET AND SPA "LIKE" MASTER BATH W/HUGE WALK-IN SHOWER & DUAL GLASS BOWL SINKS! 1ST FLOOR LAUNDRY! FINISHED FULL BASEMENT W/BRAND NEW CARPET, 1/2 BATH, OFFICE/EXERCISE ROOM, RECREATION & GAME ROOM! AMAZING YARD W/DECK, PATIO, GARDEN AREA & GAZEBO! NEST SMOKE/CO2 DETECTORS! NEW HE HVAC SYSTEM 2017! INTERIOR PAINTED 9/18! NEW DECK 5/17! ROOF 2012! DRIVEWAY 3/17! KITCHEN/BATHS 6/16! BATTERY BACK-UP SUMP 6/18! AND SO MUCH MORE! AWARD WINNING DIST#204 SCHOOLS! POOL, TENNIS & CLUBHOUSE WITHIN THE SUBDIVISION! HURRY! A MUST SEE HOME!
Location
State IL
County Du Page
Community Clubhouse, Pool, Tennis Courts, Sidewalks
Rooms
Basement Full
Interior
Interior Features Hardwood Floors, First Floor Laundry
Heating Natural Gas
Cooling Central Air
Fireplaces Number 1
Fireplaces Type Wood Burning, Gas Starter
Fireplace Y
Appliance Range, Microwave, Dishwasher, Refrigerator, Washer, Dryer, Disposal, Stainless Steel Appliance(s)
Exterior
Exterior Feature Deck, Patio, Storms/Screens
Parking Features Attached
Garage Spaces 2.0
View Y/N true
Roof Type Asphalt
Building
Lot Description Cul-De-Sac, Landscaped
Story 2 Stories
Foundation Concrete Perimeter
Sewer Public Sewer
Water Public
New Construction false
Schools
Elementary Schools Steck Elementary School
Middle Schools Fischer Middle School
High Schools Waubonsie Valley High School
School District 204, 204, 204
Others
HOA Fee Include Insurance
Ownership Fee Simple w/ HO Assn.
Special Listing Condition None
Read Less Info
Want to know what your home might be worth? Contact us for a FREE valuation!

Our team is ready to help you sell your home for the highest possible price ASAP
© 2025 Listings courtesy of MRED as distributed by MLS GRID. All Rights Reserved.
Bought with Berkshire Hathaway HomeServices KoenigRubloff
"My job is to find and attract mastery-based agents to the office, protect the culture, and make sure everyone is happy! "
2600 S. Michigan Ave., STE 102, Chicago, IL, 60616, United States






