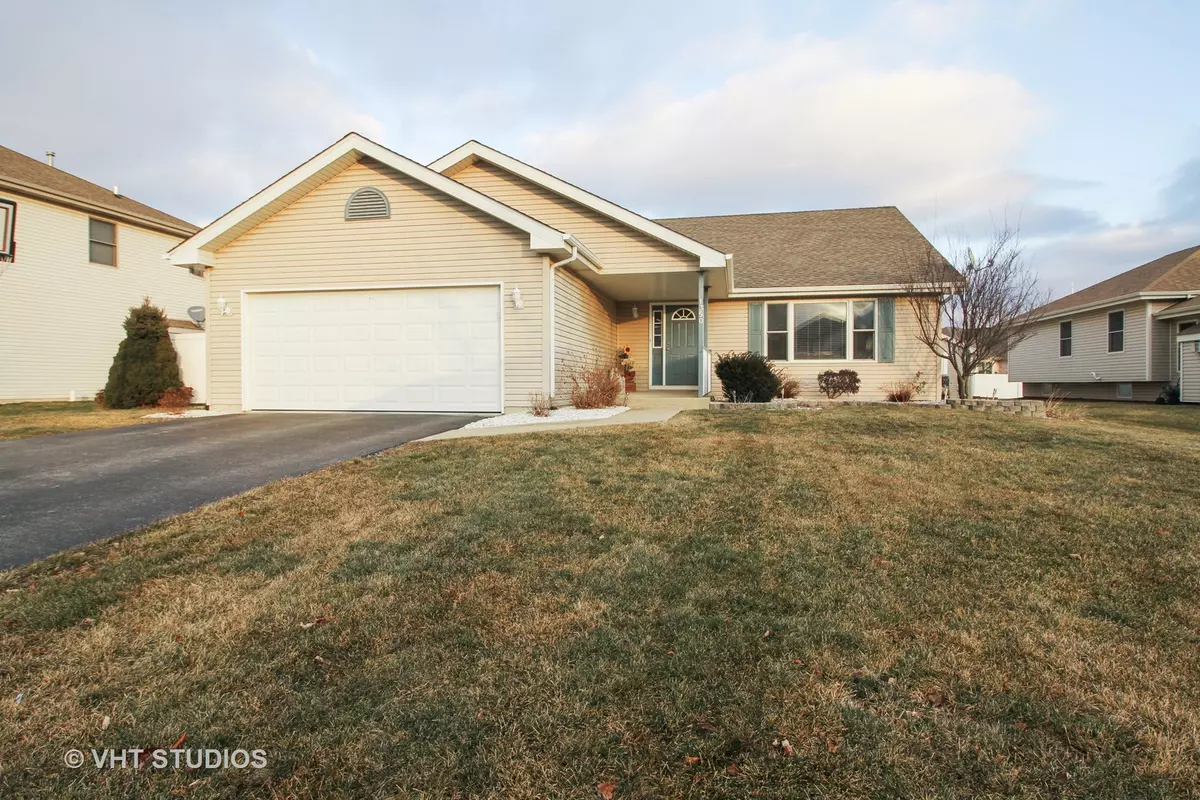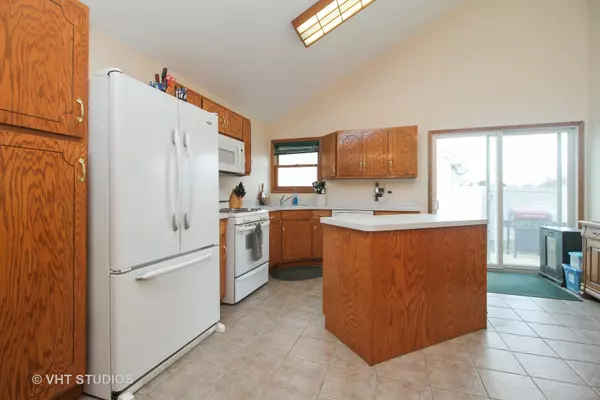$227,500
$230,000
1.1%For more information regarding the value of a property, please contact us for a free consultation.
4 Beds
2.5 Baths
2,392 SqFt
SOLD DATE : 04/08/2019
Key Details
Sold Price $227,500
Property Type Single Family Home
Sub Type Detached Single
Listing Status Sold
Purchase Type For Sale
Square Footage 2,392 sqft
Price per Sqft $95
Subdivision Cap Estates
MLS Listing ID 10171537
Sold Date 04/08/19
Style Tri-Level
Bedrooms 4
Full Baths 2
Half Baths 1
Year Built 2001
Annual Tax Amount $5,946
Tax Year 2017
Lot Size 10,497 Sqft
Lot Dimensions 75X140
Property Description
OUTSTANDING one-owner 4 BR, 2.5 bath tri-level in desirable Cap Estates! Over 2300 sq ft, this immaculate home has a GREAT open layout, with vaulted ceilings & big windows. The spacious kitchen has an island, custom oak cabinetry, and lots of counter space. The upper level has 2 sizable BRs w/walk-in closets; a large master suite w/elegant tray ceiling & private bath, and the hallway overlooks the LR. The lower level has a fab family room w/cozy gas fireplace & gorgeous new laminate flooring, 4th BR, plus an office alcove and gym/flex space. BONUS: clean, unfinished basement - offers plenty of storage, or could finish for a rec room. The outdoor space is a treat! The comfortable front porch & professional landscaping create perfect curb appeal; while the fenced backyard, king size patio, and AG pool provide ample opportunities for family fun. An AWESOME property - come and see!
Location
State IL
County Kankakee
Community Sidewalks, Street Lights, Street Paved
Zoning SINGL
Rooms
Basement Partial
Interior
Interior Features Vaulted/Cathedral Ceilings, Wood Laminate Floors, Walk-In Closet(s)
Heating Natural Gas, Forced Air
Cooling Central Air
Fireplaces Number 1
Fireplaces Type Attached Fireplace Doors/Screen, Gas Log
Fireplace Y
Appliance Range, Microwave, Dishwasher, Refrigerator, Washer, Dryer
Exterior
Exterior Feature Deck, Patio, Porch, Above Ground Pool
Garage Attached
Garage Spaces 2.5
Pool above ground pool
Waterfront false
View Y/N true
Roof Type Asphalt
Building
Lot Description Fenced Yard, Landscaped
Story Split Level w/ Sub
Foundation Concrete Perimeter
Sewer Public Sewer
Water Public
New Construction false
Schools
Elementary Schools St George Elementary School
High Schools Bradley-Bourbonnais Cons Hs
School District 258, 258, 307
Others
HOA Fee Include None
Ownership Fee Simple
Special Listing Condition None
Read Less Info
Want to know what your home might be worth? Contact us for a FREE valuation!

Our team is ready to help you sell your home for the highest possible price ASAP
© 2024 Listings courtesy of MRED as distributed by MLS GRID. All Rights Reserved.
Bought with REALTYONE and Associates LLC

"My job is to find and attract mastery-based agents to the office, protect the culture, and make sure everyone is happy! "
2600 S. Michigan Ave., STE 102, Chicago, IL, 60616, United States






