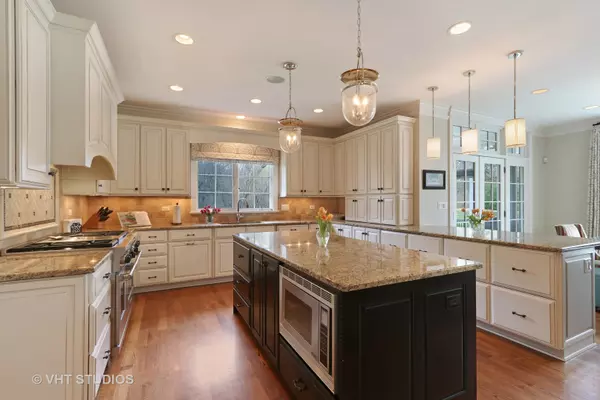$1,320,000
$1,525,000
13.4%For more information regarding the value of a property, please contact us for a free consultation.
5 Beds
6 Baths
4,872 SqFt
SOLD DATE : 04/26/2019
Key Details
Sold Price $1,320,000
Property Type Single Family Home
Sub Type Detached Single
Listing Status Sold
Purchase Type For Sale
Square Footage 4,872 sqft
Price per Sqft $270
MLS Listing ID 10171051
Sold Date 04/26/19
Style Traditional
Bedrooms 5
Full Baths 5
Half Baths 2
Year Built 2006
Annual Tax Amount $27,806
Tax Year 2017
Lot Size 0.667 Acres
Lot Dimensions 104.4X20.96X286.7X115X226.
Property Description
Beautifully appointed throughout, this exquisite home is located on a quiet cul-de-sac backing to Lake Forest Open Lands. Custom built with a wonderful open floor plan, the light-filled rooms feature transom windows, custom moldings and beautiful hardwood floors. The gourmet kitchen is perfect for entertaining with large island, Wolf range and warming drawer as well as a wet bar with ice maker and beverage fridge. The generous eating area and adjacent screen porch offer fabulous views of the in-ground pool and hot tub. Additional amenities include four en-suite bedrooms, study and loft on the second floor, 10' ceilings on first floor, and deep pour finished basement with bedroom, bath, recreation room, game and exercise area. Close to town, train, school and beach.
Location
State IL
County Lake
Community Street Lights, Street Paved
Rooms
Basement Full
Interior
Interior Features Bar-Wet, Hardwood Floors, First Floor Laundry
Heating Natural Gas, Forced Air
Cooling Central Air
Fireplaces Number 4
Fireplaces Type Wood Burning, Gas Log, Gas Starter
Fireplace Y
Appliance Range, Dishwasher, Refrigerator, Bar Fridge, Washer, Dryer, Disposal
Exterior
Exterior Feature Balcony, Patio, Hot Tub, Porch Screened, In Ground Pool
Parking Features Attached
Garage Spaces 3.0
Pool in ground pool
View Y/N true
Roof Type Asphalt
Building
Lot Description Cul-De-Sac
Story 2 Stories
Foundation Concrete Perimeter
Sewer Public Sewer, Sewer-Storm
Water Lake Michigan, Public
New Construction false
Schools
Elementary Schools Sheridan Elementary School
Middle Schools Deer Path Middle School
High Schools Lake Forest High School
School District 67, 67, 115
Others
HOA Fee Include None
Ownership Fee Simple
Special Listing Condition List Broker Must Accompany
Read Less Info
Want to know what your home might be worth? Contact us for a FREE valuation!

Our team is ready to help you sell your home for the highest possible price ASAP
© 2025 Listings courtesy of MRED as distributed by MLS GRID. All Rights Reserved.
Bought with Rita Kerins • @properties
"My job is to find and attract mastery-based agents to the office, protect the culture, and make sure everyone is happy! "
2600 S. Michigan Ave., STE 102, Chicago, IL, 60616, United States






