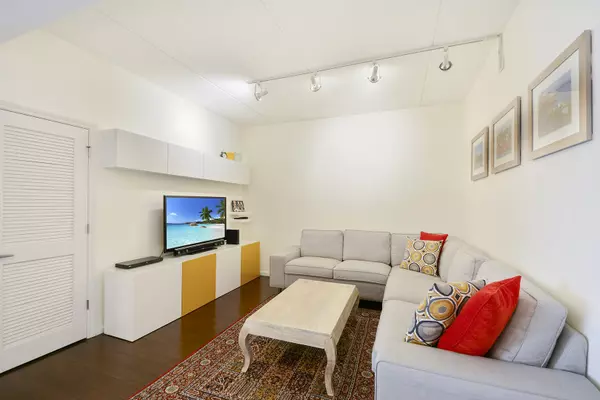$272,000
$279,000
2.5%For more information regarding the value of a property, please contact us for a free consultation.
2 Beds
2 Baths
1,437 SqFt
SOLD DATE : 03/08/2019
Key Details
Sold Price $272,000
Property Type Condo
Sub Type Condo,Mid Rise (4-6 Stories)
Listing Status Sold
Purchase Type For Sale
Square Footage 1,437 sqft
Price per Sqft $189
Subdivision Port Clinton Place
MLS Listing ID 10169833
Sold Date 03/08/19
Bedrooms 2
Full Baths 2
HOA Fees $403/mo
Year Built 2009
Annual Tax Amount $6,090
Tax Year 2017
Lot Dimensions COMMON
Property Description
What a great value in Vernon Hills! Charming, stylish and well-maintained 2 bedroom condo unit with easy open concept floor plan. Featuring engineered hardwood floors, neutral design & heated floors in unit, you'll surely love! Spacious living room with generous sunlight, track lighting & sliders to balcony. Stunning Cook kitchen with granite counters, 42" cabinets, SS appliances, custom backsplash, under cabinet lighting & breakfast bar to enjoy meals in. Both bedrooms are oversized with plush carpeting & full bathrooms where master bath has dual sinks & glass shower. Enjoy water views from your very own balcony. This unit comes with 1 garage parking spot, 2 storage spots & extra furnace in unit! Conveniently located near restaurants, shopping & forest preserve. Stevenson school district is a plus!
Location
State IL
County Lake
Rooms
Basement None
Interior
Interior Features Elevator, First Floor Bedroom, First Floor Laundry, First Floor Full Bath, Storage, Flexicore
Heating Natural Gas, Radiant, Indv Controls
Cooling Central Air
Fireplace N
Appliance Range, Microwave, Dishwasher, Refrigerator, Washer, Dryer, Disposal
Exterior
Exterior Feature Balcony, Cable Access
Garage Attached
Garage Spaces 1.0
Community Features Elevator(s), Storage, On Site Manager/Engineer, Security Door Lock(s)
View Y/N true
Building
Lot Description Common Grounds, Landscaped, Pond(s), Water View
Foundation Concrete Perimeter
Sewer Public Sewer, Sewer-Storm
Water Lake Michigan
New Construction false
Schools
Elementary Schools Laura B Sprague School
Middle Schools Daniel Wright Junior High School
High Schools Adlai E Stevenson High School
School District 103, 103, 125
Others
Pets Allowed Cats OK, Dogs OK
HOA Fee Include Heat,Water,Gas,Parking,Insurance,TV/Cable,Exterior Maintenance,Lawn Care,Scavenger,Snow Removal
Ownership Condo
Special Listing Condition None
Read Less Info
Want to know what your home might be worth? Contact us for a FREE valuation!

Our team is ready to help you sell your home for the highest possible price ASAP
© 2024 Listings courtesy of MRED as distributed by MLS GRID. All Rights Reserved.
Bought with Coldwell Banker Residential

"My job is to find and attract mastery-based agents to the office, protect the culture, and make sure everyone is happy! "
2600 S. Michigan Ave., STE 102, Chicago, IL, 60616, United States






