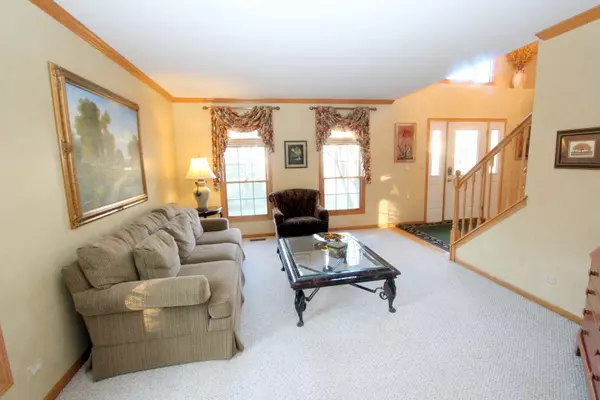$302,000
$314,900
4.1%For more information regarding the value of a property, please contact us for a free consultation.
3 Beds
2.5 Baths
2,319 SqFt
SOLD DATE : 05/10/2019
Key Details
Sold Price $302,000
Property Type Single Family Home
Sub Type Detached Single
Listing Status Sold
Purchase Type For Sale
Square Footage 2,319 sqft
Price per Sqft $130
Subdivision Picnic Grove
MLS Listing ID 10168063
Sold Date 05/10/19
Style Colonial
Bedrooms 3
Full Baths 2
Half Baths 1
HOA Fees $2/ann
Year Built 1996
Annual Tax Amount $10,128
Tax Year 2017
Lot Size 0.338 Acres
Lot Dimensions 82 X 184
Property Description
**Contingent on home sale- still accepting offers** Nicely maintained home in Picnic Grove subdivision, offering access to the river, a pavilion for gatherings and a lot of open space to play and probably the best sledding hill in the area. Amazing family room with vaulted ceiling and a fireplace enhances the open floor plan. Second floor loft is great as an office, play room, or if you need a 4th bedroom it would be easy to add a wall. There is already a closet there. Lots of hardwood flooring and a main floor laundry. Full unfinished basement for storage and roughed in for a bathroom plus an extra deep garage will fit most larger cars and trucks. Big back yard is wooded for awesome privacy or clear it a bit to add to play space. It goes back about 90 feet! This home is a great value in a highly desirable neighborhood walking distance to one of the schools and parks, and close to the train station, restaurants and shopping too. Easy access for commuters whether heading east or south.
Location
State IL
County Mc Henry
Community Sidewalks, Street Lights, Street Paved
Rooms
Basement Full
Interior
Interior Features Vaulted/Cathedral Ceilings, Skylight(s), Hardwood Floors, First Floor Laundry, Walk-In Closet(s)
Heating Natural Gas, Forced Air
Cooling Central Air
Fireplaces Number 1
Fireplaces Type Gas Log
Fireplace Y
Appliance Double Oven, Range, Dishwasher, Refrigerator, Washer, Dryer, Disposal, Range Hood, Water Softener Owned
Exterior
Exterior Feature Brick Paver Patio, Storms/Screens
Parking Features Attached
Garage Spaces 2.0
View Y/N true
Roof Type Asphalt
Building
Lot Description Forest Preserve Adjacent, Wooded
Story 2 Stories
Foundation Concrete Perimeter
Sewer Public Sewer
Water Public
New Construction false
Schools
Elementary Schools Algonquin Road Elementary School
Middle Schools Fox River Grove Jr Hi School
High Schools Cary-Grove Community High School
School District 3, 3, 155
Others
HOA Fee Include Other
Ownership Fee Simple w/ HO Assn.
Special Listing Condition None
Read Less Info
Want to know what your home might be worth? Contact us for a FREE valuation!

Our team is ready to help you sell your home for the highest possible price ASAP
© 2024 Listings courtesy of MRED as distributed by MLS GRID. All Rights Reserved.
Bought with Chris Bowman • RE/MAX Suburban

"My job is to find and attract mastery-based agents to the office, protect the culture, and make sure everyone is happy! "
2600 S. Michigan Ave., STE 102, Chicago, IL, 60616, United States






