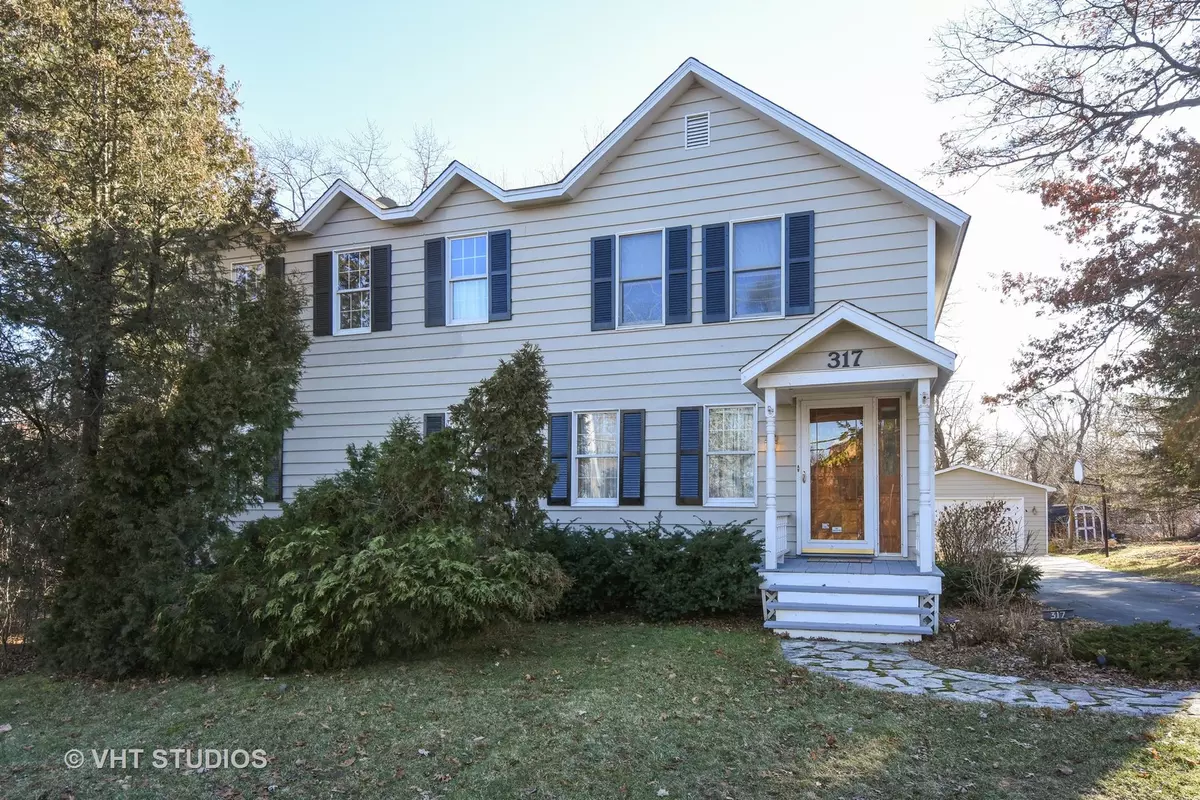$412,000
$419,000
1.7%For more information regarding the value of a property, please contact us for a free consultation.
3 Beds
2 Baths
2,352 SqFt
SOLD DATE : 02/22/2019
Key Details
Sold Price $412,000
Property Type Single Family Home
Sub Type Detached Single
Listing Status Sold
Purchase Type For Sale
Square Footage 2,352 sqft
Price per Sqft $175
MLS Listing ID 10169130
Sold Date 02/22/19
Bedrooms 3
Full Baths 2
Year Built 1930
Annual Tax Amount $8,195
Tax Year 2017
Lot Size 0.327 Acres
Lot Dimensions 80 X 178 X 80 X 178
Property Description
Charming farmhouse has been expanded & updated and sits on an extra deep lot just a few blocks from downtown Libertyville w/ all the restaurants, shops & commuter train station. This house oozes with character! As you enter the original part of the home, you're greeted by vintage hardwood floors, beamed ceiling in the living rm & an arched walk through to the dining rm w/ detailed ceiling moldings. Kitchen is updated w/ granite counters, tiled backsplash, custom cabinetry w/ pullout shelves, cabinet style pantry, under cabinet lighting & a breakfast bar adjacent to large eating area w/ plenty of windows, sunny southern exposure & access to expansive deck overlooking a lushly landscaped backyard. The family rm is spacious, open to the kitchen w/ a great fireplace as a centerpiece. Both baths have tastefully updated fixtures, tile flooring & tile shower surrounds. All 3 bdrms upstairs are generous in size w/ ample closet space. Basement has a finished rec room & a ton of storage space.
Location
State IL
County Lake
Community Sidewalks, Street Lights, Street Paved
Rooms
Basement Partial
Interior
Interior Features Hardwood Floors, First Floor Full Bath, Built-in Features, Walk-In Closet(s)
Heating Natural Gas
Cooling Central Air
Fireplaces Number 1
Fireplaces Type Gas Log
Fireplace Y
Appliance Range, Microwave, Dishwasher, Refrigerator, Washer, Dryer, Disposal
Exterior
Exterior Feature Deck
Parking Features Detached
Garage Spaces 2.0
View Y/N true
Building
Story 2 Stories
Sewer Public Sewer
Water Public
New Construction false
Schools
Elementary Schools Adler Park School
Middle Schools Highland Middle School
High Schools Libertyville High School
School District 70, 70, 128
Others
HOA Fee Include None
Ownership Fee Simple
Special Listing Condition None
Read Less Info
Want to know what your home might be worth? Contact us for a FREE valuation!

Our team is ready to help you sell your home for the highest possible price ASAP
© 2025 Listings courtesy of MRED as distributed by MLS GRID. All Rights Reserved.
Bought with @properties
"My job is to find and attract mastery-based agents to the office, protect the culture, and make sure everyone is happy! "
2600 S. Michigan Ave., STE 102, Chicago, IL, 60616, United States






