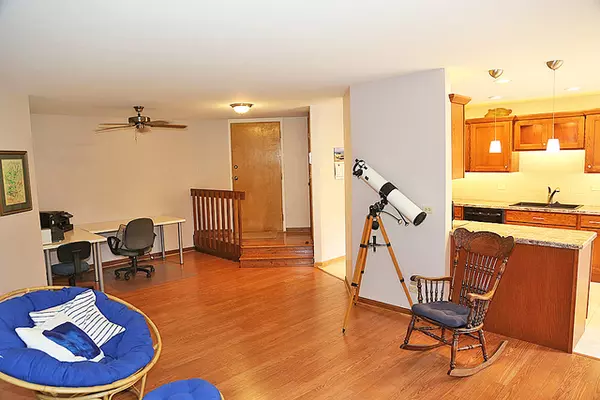$190,000
$196,000
3.1%For more information regarding the value of a property, please contact us for a free consultation.
2 Beds
2 Baths
1,187 SqFt
SOLD DATE : 02/28/2019
Key Details
Sold Price $190,000
Property Type Condo
Sub Type Manor Home/Coach House/Villa
Listing Status Sold
Purchase Type For Sale
Square Footage 1,187 sqft
Price per Sqft $160
Subdivision Fox Run
MLS Listing ID 10168870
Sold Date 02/28/19
Bedrooms 2
Full Baths 2
HOA Fees $284/mo
Year Built 1987
Annual Tax Amount $2,859
Tax Year 2017
Lot Dimensions COMMON
Property Description
Superb Condition on this largest Ground floor, Revere Model. Hardwood Flooring in Entry way, Living Room, Dining room, hallway, and Bedrooms. Remodeled Kitchen with Ceramic Tile Flooring, Upgraded kitchen cabinets and counters, under cabinet lighting, tile back splash. Newer appliances. Canned lighting. Table Space off of the kitchen. Dining Room area also makes for a nice office space. Laundry Room with Oak Cabinets, Under Cabinet Lighting and Full Size upgraded washer/dryer. Newer Furnace w/humidifier & A/C. Master Suite has Sitting Bench Windows. Upgraded blinds. A Walk-In Closet. Spacious Master Bath with shower. Second Bedroom has Custom Closet Organizers. Full 2nd Bath with updated Granite Vanity and Acrylic Surround Tub/Shower. Ceiling fans in dining area and both bedrooms. 6 panel solid wood doors. One Car attached Garage. Private Patio Backs to Open Space. Room for grill & patio set. Close to Shopping and expressways. Collins elementary school! Low Taxes! New Roof
Location
State IL
County Cook
Rooms
Basement None
Interior
Interior Features Hardwood Floors, First Floor Bedroom, First Floor Laundry, First Floor Full Bath, Laundry Hook-Up in Unit
Heating Natural Gas, Forced Air
Cooling Central Air
Fireplace Y
Appliance Range, Dishwasher, Refrigerator, Washer, Dryer
Exterior
Exterior Feature Patio, Storms/Screens
Parking Features Attached
Garage Spaces 1.0
View Y/N true
Roof Type Asphalt
Building
Lot Description Common Grounds
Foundation Concrete Perimeter
Sewer Public Sewer
Water Public
New Construction false
Schools
Elementary Schools Michael Collins Elementary Schoo
Middle Schools Margaret Mead Junior High School
High Schools J B Conant High School
School District 54, 54, 211
Others
Pets Allowed Cats OK, Dogs OK
HOA Fee Include Water,Parking,Insurance,Exterior Maintenance,Lawn Care,Scavenger,Snow Removal,Other
Ownership Condo
Special Listing Condition None
Read Less Info
Want to know what your home might be worth? Contact us for a FREE valuation!

Our team is ready to help you sell your home for the highest possible price ASAP
© 2025 Listings courtesy of MRED as distributed by MLS GRID. All Rights Reserved.
Bought with @properties
"My job is to find and attract mastery-based agents to the office, protect the culture, and make sure everyone is happy! "
2600 S. Michigan Ave., STE 102, Chicago, IL, 60616, United States






