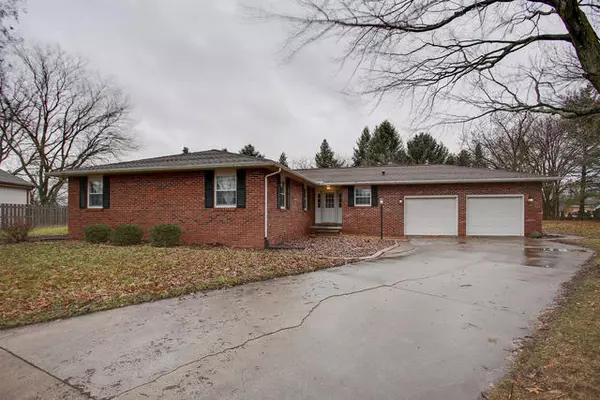Bought with Coldwell Banker The R.E. Group
$265,000
$265,000
For more information regarding the value of a property, please contact us for a free consultation.
3 Beds
2.5 Baths
2,444 SqFt
SOLD DATE : 03/11/2019
Key Details
Sold Price $265,000
Property Type Single Family Home
Sub Type Detached Single
Listing Status Sold
Purchase Type For Sale
Square Footage 2,444 sqft
Price per Sqft $108
Subdivision Arbours
MLS Listing ID 10168036
Sold Date 03/11/19
Bedrooms 3
Full Baths 2
Half Baths 1
HOA Fees $18/ann
Year Built 1984
Annual Tax Amount $5,432
Tax Year 2017
Lot Size 0.310 Acres
Lot Dimensions 46X111X150X137
Property Sub-Type Detached Single
Property Description
All brick ranch with a finished basement situated on a cul-de-sac in Arbours Subdivision which backs up to Burwash Park. Approx. 3800 sq.ft. of living space in this three bedroom home, could be 5 bedrooms with the 2 rooms in the basement that have closets but no egress windows. You will enjoy the floor to ceiling brick fireplace in the living room on these chilly days/nights. The large eat-in kitchen features an abundance of cabinets and a breakfast bar with seating. The gorgeous sunroom addition offers a cathedral ceiling with wood beam, planked walls, and tile flooring. The huge basement is the perfect place to play & entertain and includes a spacious family room with 2nd brick fireplace, game area, half bath, 2 bonus rooms which could be bedrooms and an unfinished workshop/storage area with separate staircase to the garage. Call today to schedule your private showing!
Location
State IL
County Champaign
Rooms
Basement Full
Interior
Interior Features Vaulted/Cathedral Ceilings
Heating Electric, Baseboard
Cooling Central Air
Fireplaces Number 2
Fireplace Y
Appliance Refrigerator, Cooktop, Built-In Oven
Exterior
Exterior Feature Patio
Parking Features Attached
Garage Spaces 2.0
View Y/N true
Building
Lot Description Cul-De-Sac
Story 1 Story
Sewer Public Sewer
Water Public
New Construction false
Schools
Elementary Schools Unit 4 School Of Choice Elementa
Middle Schools Champaign Junior/Middle Call Uni
High Schools Central High School
School District 4, 4, 4
Others
HOA Fee Include Other
Ownership Fee Simple
Special Listing Condition None
Read Less Info
Want to know what your home might be worth? Contact us for a FREE valuation!

Our team is ready to help you sell your home for the highest possible price ASAP
© 2025 Listings courtesy of MRED as distributed by MLS GRID. All Rights Reserved.

"My job is to find and attract mastery-based agents to the office, protect the culture, and make sure everyone is happy! "
2600 S. Michigan Ave., STE 102, Chicago, IL, 60616, United States






