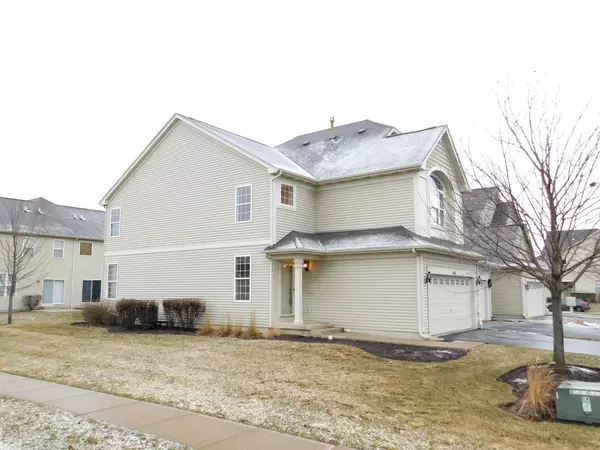Bought with Christopher Davis of Tanis Group Realty
$185,000
$189,500
2.4%For more information regarding the value of a property, please contact us for a free consultation.
3 Beds
2.5 Baths
1,884 SqFt
SOLD DATE : 03/28/2019
Key Details
Sold Price $185,000
Property Type Townhouse
Sub Type Townhouse-2 Story
Listing Status Sold
Purchase Type For Sale
Square Footage 1,884 sqft
Price per Sqft $98
Subdivision North Grove Crossings
MLS Listing ID 10163409
Sold Date 03/28/19
Bedrooms 3
Full Baths 2
Half Baths 1
HOA Fees $125/mo
Year Built 2006
Annual Tax Amount $5,770
Tax Year 2017
Lot Dimensions 34.65X116
Property Sub-Type Townhouse-2 Story
Property Description
"END UNIT" 2,584 SQ FT TOWHHOME! STUNNING UPGRADES INCLUDE HAND-SCAPED HARDWOOD FLOORING, STACKED STONE ENTERTAINMENT ACCENT WALL & STONE BACK-SPLASH. THIS HOME HAS A "BONUS" FINISHED BASEMENT EQUIPPED WITH 3RD BEDROOM, FAMILY ROOM, ABUNDANT RECESSED LIGHTING, BUILT-IN DISPLAY NICHES & DRYWALLED BATHROOM READY FOR YOUR FINISHING TOUCHES! 2-story Foyer & open wood staircase welcome you. Kitchen boasts dynamic wall columns, maple cabinetry, stainless steel appliances, pantry, stacked stone back-splash & quaint eating area. Additional Dining Area showcases an attractive chandelier & transom window leading to the outdoor patio with fire pit! Living Room presents hand-scraped wood floors & beautiful floor-to-ceiling stacked stone accent wall; enoy the heart of this home! Master Suite features vaulted ceiling, 2 sinks, soaker tub/shower & walk-in closet. Bedroom #2 displays chair railing. Loft area is a bonus living space! Newly painted w/ white doors/trim. Home Warranty included!
Location
State IL
County Dekalb
Rooms
Basement Full
Interior
Interior Features Vaulted/Cathedral Ceilings, Hardwood Floors, First Floor Laundry, Laundry Hook-Up in Unit, Built-in Features, Walk-In Closet(s)
Heating Natural Gas, Forced Air
Cooling Central Air
Fireplace Y
Appliance Range, Microwave, Dishwasher, Refrigerator, Disposal, Stainless Steel Appliance(s), Water Softener, Water Softener Owned
Laundry Gas Dryer Hookup, In Unit
Exterior
Exterior Feature Patio, Porch
Parking Features Attached
Garage Spaces 2.0
View Y/N true
Roof Type Asphalt
Building
Lot Description Landscaped
Foundation Concrete Perimeter
Sewer Public Sewer
Water Public
New Construction false
Schools
Elementary Schools North Grove Elementary School
Middle Schools Sycamore Middle School
High Schools Sycamore High School
School District 427, 427, 427
Others
Pets Allowed Cats OK, Dogs OK
HOA Fee Include Insurance,Lawn Care,Snow Removal
Ownership Fee Simple w/ HO Assn.
Special Listing Condition Home Warranty
Read Less Info
Want to know what your home might be worth? Contact us for a FREE valuation!

Our team is ready to help you sell your home for the highest possible price ASAP

© 2025 Listings courtesy of MRED as distributed by MLS GRID. All Rights Reserved.

"My job is to find and attract mastery-based agents to the office, protect the culture, and make sure everyone is happy! "
2600 S. Michigan Ave., STE 102, Chicago, IL, 60616, United States






