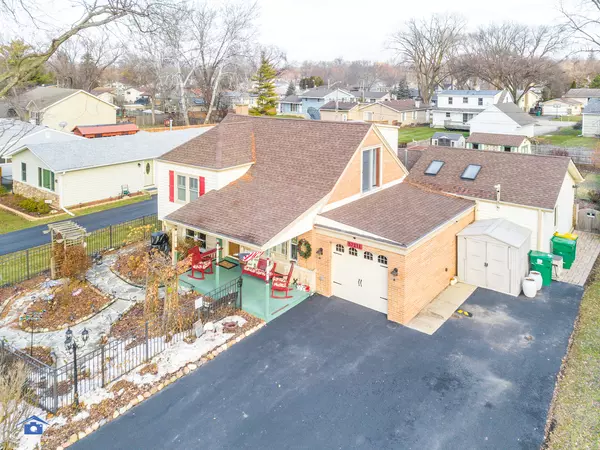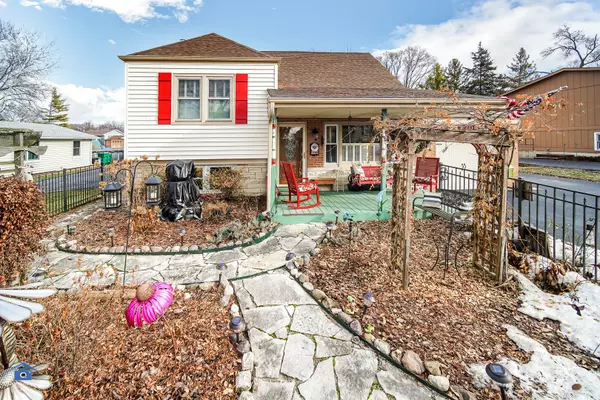Bought with HomeSmart Leading Edge
$227,000
$225,000
0.9%For more information regarding the value of a property, please contact us for a free consultation.
3 Beds
2 Baths
2,179 SqFt
SOLD DATE : 03/15/2019
Key Details
Sold Price $227,000
Property Type Single Family Home
Sub Type Detached Single
Listing Status Sold
Purchase Type For Sale
Square Footage 2,179 sqft
Price per Sqft $104
Subdivision Orchard Gardens
MLS Listing ID 10161229
Sold Date 03/15/19
Bedrooms 3
Full Baths 2
HOA Fees $11/ann
Year Built 1953
Annual Tax Amount $5,194
Tax Year 2017
Lot Size 9,740 Sqft
Lot Dimensions 63X161X59X158
Property Sub-Type Detached Single
Property Description
This immaculate home will surprise you with all the room you have to roam. Enter into the spacious living room with hardwood floors. Spotless kitchen with white cabinetry and plenty of counter space. Dining room will easily accommodate any size gathering. Dining room flows into the family room for an open concept feel. The enclosed heated sunroom is where you will want to spend your days cozy and warm with views of the gorgeous landscaped yard and gardens. The 2nd floor offers 2 large bedrooms and full bath. Head up one small set of stairs and you will find the oversized 3rd bedroom. If this isn't enough room the walkout lower level offers a rec room and laundry room. Outside will not disappoint with charming front porch, spectacular gardens all around, brick paver patio, 2 sheds, deck and pergola. This beauty is a short walk to the private neighborhood park, beach and piers that access the Chain O' Lakes. Come and see all that this home has to offer.
Location
State IL
County Lake
Community Dock, Water Rights, Street Paved
Rooms
Basement Partial, English
Interior
Interior Features Vaulted/Cathedral Ceilings, Skylight(s), Hardwood Floors, First Floor Full Bath, Walk-In Closet(s)
Heating Natural Gas, Forced Air, Baseboard
Cooling Central Air
Fireplace N
Appliance Range, Microwave, Dishwasher, Refrigerator, Washer, Dryer, Water Softener Owned
Exterior
Exterior Feature Deck, Porch, Brick Paver Patio, Storms/Screens
Parking Features Attached
Garage Spaces 1.0
View Y/N true
Roof Type Asphalt
Building
Lot Description Fenced Yard, Water Rights
Story 1.5 Story
Sewer Public Sewer
Water Public
New Construction false
Schools
High Schools Grant Community High School
School District 37, 37, 124
Others
HOA Fee Include Insurance,Other
Ownership Fee Simple
Special Listing Condition None
Read Less Info
Want to know what your home might be worth? Contact us for a FREE valuation!

Our team is ready to help you sell your home for the highest possible price ASAP

© 2025 Listings courtesy of MRED as distributed by MLS GRID. All Rights Reserved.

"My job is to find and attract mastery-based agents to the office, protect the culture, and make sure everyone is happy! "
2600 S. Michigan Ave., STE 102, Chicago, IL, 60616, United States






