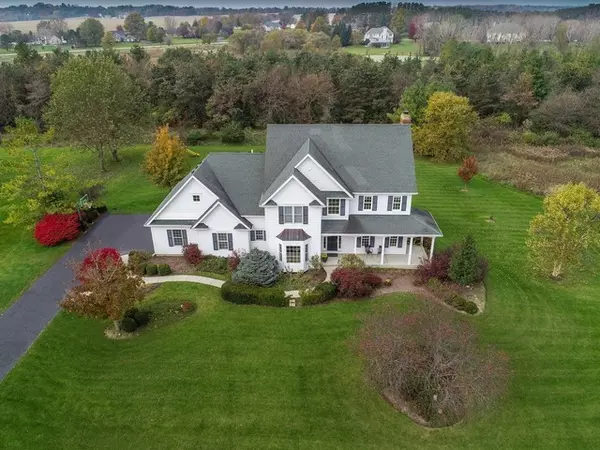$450,000
$469,900
4.2%For more information regarding the value of a property, please contact us for a free consultation.
5 Beds
3.5 Baths
4,721 SqFt
SOLD DATE : 04/26/2019
Key Details
Sold Price $450,000
Property Type Single Family Home
Sub Type Detached Single
Listing Status Sold
Purchase Type For Sale
Square Footage 4,721 sqft
Price per Sqft $95
Subdivision Meadowview Farm
MLS Listing ID 10159193
Sold Date 04/26/19
Style Traditional
Bedrooms 5
Full Baths 3
Half Baths 1
Year Built 2000
Annual Tax Amount $11,934
Tax Year 2017
Lot Size 1.060 Acres
Lot Dimensions 253X193X243X170
Property Description
This custom home with a wrap-around porch on a private one acre lot is a must-see! The bright, open kitchen has glass-front maple cabinets, hardwood floors, a tile backsplash, solid surface countertops and recessed lighting. This kitchen opens to a breakfast room with vaulted ceilings, a sliding door to a large deck and a new orb chandelier. The large dining room with a tray ceiling is big enough for holiday get-togethers. Gather around the arched fireplace in the open family room with a wall of windows, window seats, and a great view of the backyard. Relax in the grand master suite with double doors leading to the master bath with two sinks, a separate shower, a walk-in closet and a whirlpool tub. Other features include a main floor laundry with a utility sink and cabinets for storage, a finished, walkout basement with a rec room, media room, 5th bedroom, a full bath and a "secret" bonus room with a bookshelf door. Plus, you can work from home in a great home office on the main floor.
Location
State IL
County Kane
Community Street Paved
Rooms
Basement Full, Walkout
Interior
Interior Features Vaulted/Cathedral Ceilings, Skylight(s), Hardwood Floors, First Floor Laundry
Heating Natural Gas, Forced Air
Cooling Central Air
Fireplaces Number 1
Fireplaces Type Gas Log, Gas Starter
Fireplace Y
Appliance Range, Microwave, Dishwasher, Refrigerator
Exterior
Exterior Feature Deck, Patio
Garage Attached
Garage Spaces 3.5
Waterfront false
View Y/N true
Roof Type Asphalt
Building
Story 2 Stories
Foundation Concrete Perimeter
Sewer Septic-Private
Water Private Well
New Construction false
Schools
Elementary Schools Ferson Creek Elementary School
Middle Schools Thompson Middle School
High Schools St Charles North High School
School District 303, 303, 303
Others
HOA Fee Include None
Ownership Fee Simple
Special Listing Condition None
Read Less Info
Want to know what your home might be worth? Contact us for a FREE valuation!

Our team is ready to help you sell your home for the highest possible price ASAP
© 2024 Listings courtesy of MRED as distributed by MLS GRID. All Rights Reserved.
Bought with Matthew Kombrink • REMAX All Pro - St Charles

"My job is to find and attract mastery-based agents to the office, protect the culture, and make sure everyone is happy! "
2600 S. Michigan Ave., STE 102, Chicago, IL, 60616, United States






