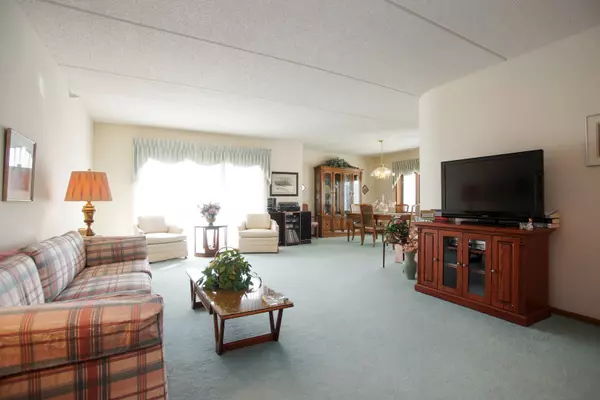$375,000
$380,000
1.3%For more information regarding the value of a property, please contact us for a free consultation.
2 Beds
2 Baths
2,100 SqFt
SOLD DATE : 03/25/2019
Key Details
Sold Price $375,000
Property Type Condo
Sub Type Condo
Listing Status Sold
Purchase Type For Sale
Square Footage 2,100 sqft
Price per Sqft $178
Subdivision Towne Place
MLS Listing ID 10153784
Sold Date 03/25/19
Bedrooms 2
Full Baths 2
HOA Fees $482/mo
Year Built 1996
Annual Tax Amount $7,380
Tax Year 2016
Lot Dimensions COMMON
Property Description
PREMIUM SIXTH FLOOR CORNER LOCATION OFFERING UNOBSTRUCTED VIEW FROM THREE SIDES. ENJOY SEEING THE CHICAGO SKYLINE FROM YOUR BALCONY. LARGEST UNIT IN BUILDING OFFERING 2100 SQUARE FEET OF SPACE THAT LIVES LIKE A SINGLE FAMILY HOME IN THE HEART OF BEAUTIFUL DOWNTOWN ARLINGTON HEIGHTS. INCLUDES A CONVENIENT INDOOR HEATED PARKING SPACE. NEW PELLA BUILT IN BLIND WINDOWS. SOLID OAK DOORS. LIGHT FILLED KITCHEN WITH SLIDING GLASS JULIET BALCONY DOOR FEATURING LARGE EAT IN SPACE FOR TABLE, PLENTY OF GRANITE COUNTER AND CABINET SPACE, TILE BACKSPLASH, NEWER STAINLESS STEEL STOVE AND MICROWAVE. LARGE MASTER BEDROOM SUITE WITH NEW CARPETING, LARGE WALK IN CLOSET, LUXURY SPA BATHROOM FEATURING CORNER JETTED TUB, SEPARATE SHOWER AND DUAL SINKS. IN UNIT LAUNDRY ROOM WITH EXTRA CABINETS. SPLIT FLOOR PLAN OFFERS SECOND BEDROOM LOCATED ON THE OPPOSITE SIDE OF HOME. SECOND FULL BATH WITH ADDITIONAL STORAGE CABINETS. COMFORTABLE RADIANT FLOOR HEAT WITH ADDITIONAL GAS FORCED AIR. CONVENIENT TO EVERYTHING!!
Location
State IL
County Cook
Rooms
Basement None
Interior
Interior Features Elevator, Heated Floors, Laundry Hook-Up in Unit, Storage
Heating Natural Gas, Forced Air, Radiant
Cooling Central Air
Fireplace N
Appliance Range, Microwave, Dishwasher, Refrigerator, Washer, Dryer
Exterior
Garage Attached
Garage Spaces 1.0
Community Features Elevator(s), Storage, Party Room, Sundeck, Security Door Lock(s), Service Elevator(s)
Waterfront false
View Y/N true
Building
Sewer Public Sewer
Water Lake Michigan
New Construction false
Schools
Elementary Schools Olive-Mary Stitt School
Middle Schools Thomas Middle School
High Schools John Hersey High School
School District 25, 25, 214
Others
Pets Allowed No
HOA Fee Include Heat,Water,Gas,Parking,Insurance,TV/Cable,Exterior Maintenance,Lawn Care,Scavenger,Snow Removal
Ownership Condo
Special Listing Condition None
Read Less Info
Want to know what your home might be worth? Contact us for a FREE valuation!

Our team is ready to help you sell your home for the highest possible price ASAP
© 2024 Listings courtesy of MRED as distributed by MLS GRID. All Rights Reserved.
Bought with Berkshire Hathaway HomeServices Starck Real Estate

"My job is to find and attract mastery-based agents to the office, protect the culture, and make sure everyone is happy! "
2600 S. Michigan Ave., STE 102, Chicago, IL, 60616, United States






