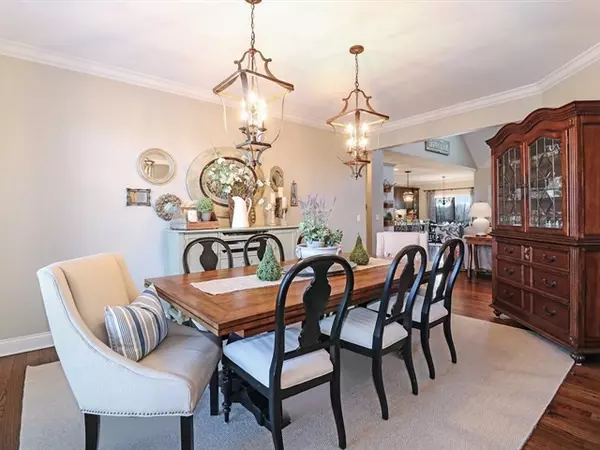$638,500
$665,000
4.0%For more information regarding the value of a property, please contact us for a free consultation.
4 Beds
2.5 Baths
2,930 SqFt
SOLD DATE : 04/10/2019
Key Details
Sold Price $638,500
Property Type Single Family Home
Sub Type Detached Single
Listing Status Sold
Purchase Type For Sale
Square Footage 2,930 sqft
Price per Sqft $217
Subdivision Stewart Ridge
MLS Listing ID 10150893
Sold Date 04/10/19
Style Ranch
Bedrooms 4
Full Baths 2
Half Baths 1
HOA Fees $39/ann
Year Built 2014
Annual Tax Amount $15,119
Tax Year 2017
Lot Size 0.310 Acres
Lot Dimensions 120X113X89X113
Property Description
Just Like New! Stunning One Of A Kind 4 BR Ranch on a Quiet Cul-De-Sac in Stewart Ridge! Additional 50K in upgrades! Premium Lot, backs to pond & surrounded by million dollar homes! Open floor plan, luxury dark hwd floors, vaulted ceiling, skylights and beautiful millwork! This home is beautifully decorated! Gourmet Kitchen w/Thermador appliances, custom cabinets, center island w/marble top, walk-in pantry and butler's pantry in Breakfast Room! Stylish Great Room w/ stone fireplace, reclaimed wood beams and vaulted ceiling! Cozy Three Season Room! Luxury Master Suite w/ bay window and sitting area. Double vanity and true walk-in shower. Large walk-in closet w/ organizer system. Two spacious back bedrooms share a Jack n Jill bath. Front Room, Bedroom or Office? Your choice! Custom Mud/Laundry Room & sports office area! Stamped cement patio w/Pergola overlooks pond. Lot backs to open farm land. 3 car garage w/ epoxy floor. Insulated unfin bmt. w/ 9 ft. Ceilings! A Must See!
Location
State IL
County Will
Community Sidewalks, Street Lights, Street Paved
Rooms
Basement Full
Interior
Interior Features Vaulted/Cathedral Ceilings, Skylight(s), Hardwood Floors, First Floor Bedroom, First Floor Laundry, First Floor Full Bath
Heating Natural Gas
Cooling Central Air
Fireplaces Number 1
Fireplaces Type Wood Burning
Fireplace Y
Appliance Range, Microwave, Dishwasher, High End Refrigerator, Freezer, Washer, Dryer, Disposal, Stainless Steel Appliance(s), Wine Refrigerator
Exterior
Exterior Feature Screened Patio, Stamped Concrete Patio
Parking Features Attached
Garage Spaces 3.0
View Y/N true
Roof Type Asphalt
Building
Lot Description Cul-De-Sac, Landscaped, Water View
Story 1 Story
Foundation Concrete Perimeter
Sewer Sewer-Storm
Water Lake Michigan
New Construction false
Schools
Elementary Schools Grande Park Elementary School
Middle Schools Murphy Junior High School
High Schools Oswego East High School
School District 308, 308, 308
Others
HOA Fee Include None
Ownership Fee Simple w/ HO Assn.
Special Listing Condition None
Read Less Info
Want to know what your home might be worth? Contact us for a FREE valuation!

Our team is ready to help you sell your home for the highest possible price ASAP
© 2025 Listings courtesy of MRED as distributed by MLS GRID. All Rights Reserved.
Bought with Susan Jablonsky • Keller Williams Infinity
"My job is to find and attract mastery-based agents to the office, protect the culture, and make sure everyone is happy! "
2600 S. Michigan Ave., STE 102, Chicago, IL, 60616, United States






