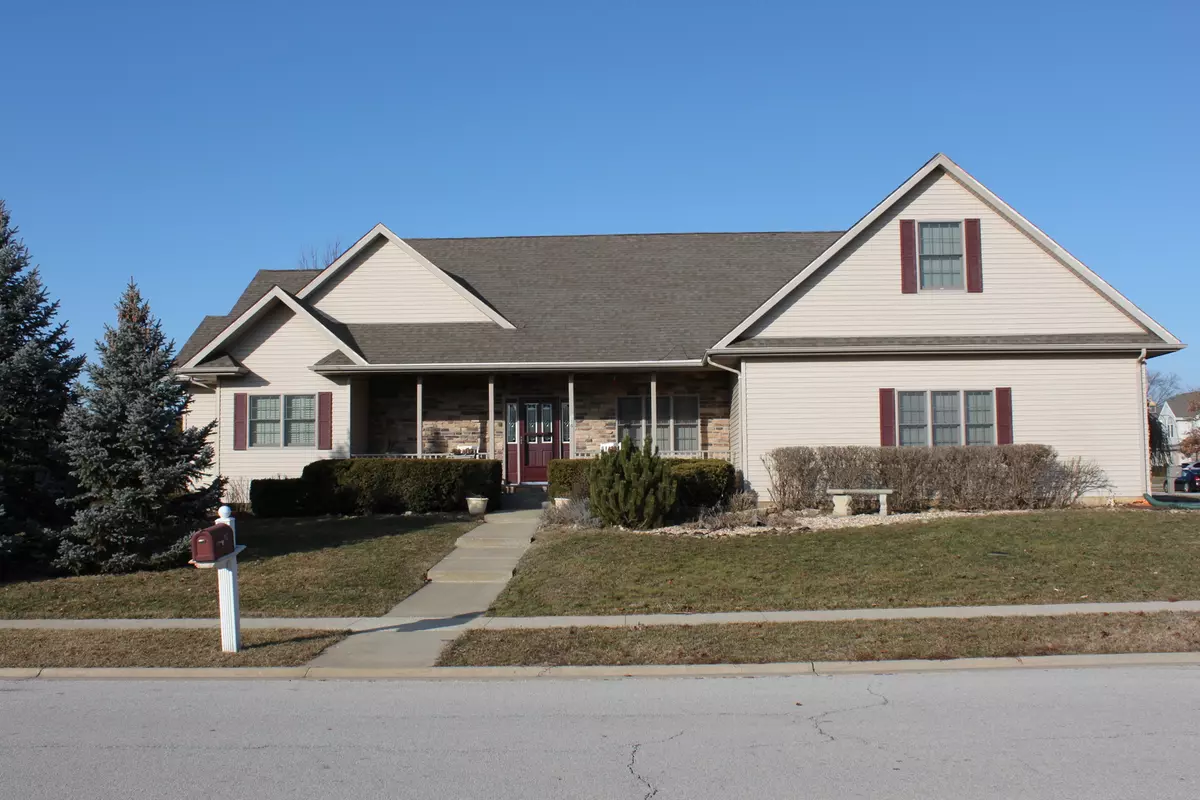$282,000
$295,950
4.7%For more information regarding the value of a property, please contact us for a free consultation.
5 Beds
3 Baths
2,686 SqFt
SOLD DATE : 03/15/2019
Key Details
Sold Price $282,000
Property Type Single Family Home
Sub Type Detached Single
Listing Status Sold
Purchase Type For Sale
Square Footage 2,686 sqft
Price per Sqft $104
MLS Listing ID 10140498
Sold Date 03/15/19
Bedrooms 5
Full Baths 3
Year Built 2005
Annual Tax Amount $6,563
Tax Year 2017
Lot Dimensions 110X140
Property Description
Move in ready!! 5 bedroom in Bourbonnais. Immaculate fresh space. Foyer opens to stairs to Widows Walk and 3 upper bedrooms on left or massive great room with hardwood floors and vaulted ceiling. Hardwood carries through the kitchen and dining nook with bay window and access to the Hugh deck. Modern kitchen w/ granite counter tops and all newer SS appliances and eat at island. Dbl doors to the Office with built in shelving. Additional 1st floor bed and full bath with entry to garage. Master bedroom is off Great room Tray ceiling treatment w/ceiling fan and large WIC MBath is oversize with separate bath and shower. Plantation Shutters and double sink in this generous bath w/Tile floor . Property has full basement ready for your touches. Upper level is 3 bedroom 2 with dormer windows. The third bath room has tub and shower. Balcony overlooks the Great room. Home is spacious and well lighted with large windows and custom window treatments, oversized white trim and 6 panel doors.
Location
State IL
County Kankakee
Community Sidewalks, Street Lights, Street Paved
Zoning SINGL
Rooms
Basement Full
Interior
Interior Features Vaulted/Cathedral Ceilings, Hardwood Floors, First Floor Laundry, First Floor Full Bath
Heating Natural Gas, Forced Air
Cooling Central Air
Fireplaces Number 1
Fireplaces Type Gas Log
Fireplace Y
Appliance Range, Microwave, Dishwasher, Refrigerator, Freezer, Washer, Dryer, Disposal, Stainless Steel Appliance(s), Range Hood
Exterior
Garage Attached
Garage Spaces 2.5
Waterfront false
View Y/N true
Building
Story 1.5 Story
Foundation Concrete Perimeter
Sewer Public Sewer
Water Public
New Construction false
Schools
School District 53, 53, 307
Others
HOA Fee Include None
Ownership Fee Simple
Special Listing Condition None
Read Less Info
Want to know what your home might be worth? Contact us for a FREE valuation!

Our team is ready to help you sell your home for the highest possible price ASAP
© 2024 Listings courtesy of MRED as distributed by MLS GRID. All Rights Reserved.
Bought with Speckman Realty Real Living

"My job is to find and attract mastery-based agents to the office, protect the culture, and make sure everyone is happy! "
2600 S. Michigan Ave., STE 102, Chicago, IL, 60616, United States






