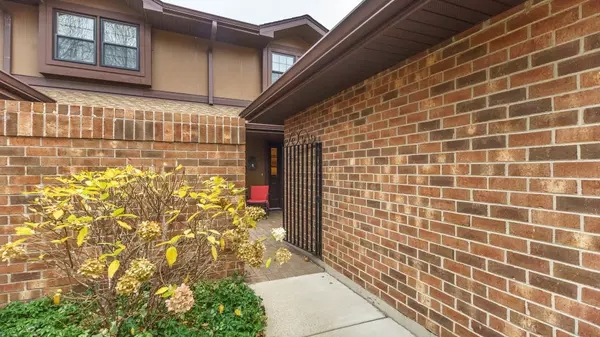Bought with Berkshire Hathaway HomeServices KoenigRubloff
$248,000
$249,900
0.8%For more information regarding the value of a property, please contact us for a free consultation.
2 Beds
2 Baths
1,571 SqFt
SOLD DATE : 12/19/2018
Key Details
Sold Price $248,000
Property Type Townhouse
Sub Type Townhouse-2 Story
Listing Status Sold
Purchase Type For Sale
Square Footage 1,571 sqft
Price per Sqft $157
Subdivision Indian Trail
MLS Listing ID 10134304
Sold Date 12/19/18
Bedrooms 2
Full Baths 2
HOA Fees $305/mo
Year Built 1984
Annual Tax Amount $4,037
Tax Year 2017
Lot Dimensions PER SURVEY
Property Sub-Type Townhouse-2 Story
Property Description
Enjoy gracious living in this updated 2 bedroom townhome located in the sought after Indian Trail Subdivision. Features include a private enclosed front paver brick courtyard. Formal living room & dining room with gas fireplace overlooks large deck & private yard. Cozy den (or 1st floor bedroom) with built-in entertainment center. Large eat-in kitchen with skylight, glazed oak cabinets, solid surface counter tops & access to attached 2 car garage. 2nd floor offers 2 generous sized bedrooms & loft. Shared bath has 2 separate vanities. Updates include: New roof, siding, fiberglass entry door & storm door with hidden screen (2015); water heater, GE stove & Broan range hood (2012); newer carpeting, Aprilaire humidifier (2010); Marvin Infinity fiberglass windows, Unilock stone courtyard (2009); Trane furnace & Trane central air conditioning (2007); Garage overhead door (2004); new deck (2002). All custom blinds & window treatments thru-out. Wonderful location, close to everything!
Location
State IL
County Du Page
Rooms
Basement None
Interior
Interior Features First Floor Laundry, First Floor Full Bath, Laundry Hook-Up in Unit
Heating Natural Gas, Forced Air
Cooling Central Air
Fireplaces Number 1
Fireplaces Type Gas Starter
Fireplace Y
Appliance Range, Dishwasher, Refrigerator, Washer, Dryer, Range Hood
Exterior
Exterior Feature Deck, Brick Paver Patio
Parking Features Attached
Garage Spaces 2.0
View Y/N true
Roof Type Asphalt
Building
Sewer Public Sewer
Water Lake Michigan
New Construction false
Schools
School District 201, 201, 201
Others
Pets Allowed Cats OK, Dogs OK
HOA Fee Include Exterior Maintenance,Lawn Care,Snow Removal
Ownership Fee Simple w/ HO Assn.
Special Listing Condition Corporate Relo
Read Less Info
Want to know what your home might be worth? Contact us for a FREE valuation!

Our team is ready to help you sell your home for the highest possible price ASAP

© 2025 Listings courtesy of MRED as distributed by MLS GRID. All Rights Reserved.

"My job is to find and attract mastery-based agents to the office, protect the culture, and make sure everyone is happy! "
2600 S. Michigan Ave., STE 102, Chicago, IL, 60616, United States






