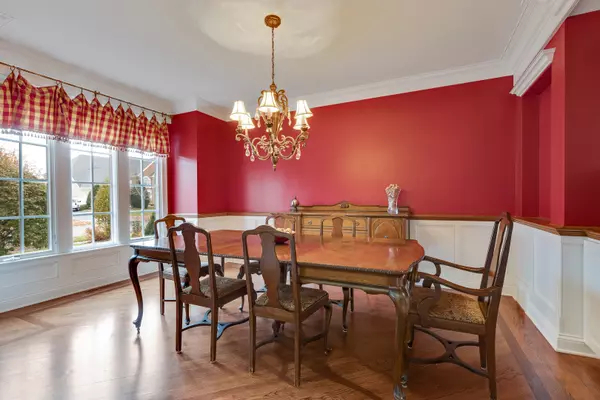$535,000
$549,900
2.7%For more information regarding the value of a property, please contact us for a free consultation.
5 Beds
4.5 Baths
4,068 SqFt
SOLD DATE : 01/25/2019
Key Details
Sold Price $535,000
Property Type Single Family Home
Sub Type Detached Single
Listing Status Sold
Purchase Type For Sale
Square Footage 4,068 sqft
Price per Sqft $131
Subdivision Fox Mill
MLS Listing ID 10129264
Sold Date 01/25/19
Bedrooms 5
Full Baths 4
Half Baths 1
HOA Fees $100/qua
Year Built 2000
Annual Tax Amount $15,208
Tax Year 2017
Lot Size 0.398 Acres
Lot Dimensions 112 X 162 X 103 X 160
Property Description
Not just a run of the "Fox" Mill beauty, everything renewed in this custom Baldwin home. 5 bedroom, 4 1/2 bath with all the updates, updated kitchen boasts cherry cabinets, Quartz countertops & coveted boos butcher block island amongst gourmet stainless appliances. Cherry 6 panel doors compliment the painted custom millwork making this home truly remarkable. All the baths have been updated with Quartz & beautiful tile work. The master bedroom features a tray ceiling & extraordinary walk in closet. Fresh paint throughout interior and exterior. Family room displays a beautiful custom beam ceiling with built ins and a brick fireplace. Fully finished basement features a custom bar, naturally cooling wine cellar and custom stone fireplace. Large in-ground salt water pool featuring all new components. Recently repaved pool deck with flagstone-like pavers & custom firepit giving you the opportunity to enjoy this private retreat in multiple seasons. Too much to list- a must see!!
Location
State IL
County Kane
Community Clubhouse, Pool, Sidewalks, Street Lights
Rooms
Basement Full
Interior
Interior Features Vaulted/Cathedral Ceilings, Bar-Wet, Hardwood Floors, First Floor Laundry
Heating Natural Gas, Forced Air, Zoned
Cooling Central Air, Zoned
Fireplaces Number 2
Fireplaces Type Wood Burning, Gas Log, Gas Starter, Heatilator
Fireplace Y
Appliance Double Oven, Microwave, Dishwasher, Disposal, Stainless Steel Appliance(s), Cooktop, Range Hood
Exterior
Exterior Feature Patio, In Ground Pool, Storms/Screens
Garage Attached
Garage Spaces 3.0
Pool in ground pool
View Y/N true
Roof Type Asphalt
Building
Lot Description Fenced Yard, Landscaped
Story 2 Stories
Foundation Concrete Perimeter
Sewer Public Sewer
Water Public
New Construction false
Schools
School District 303, 303, 303
Others
HOA Fee Include Insurance,Clubhouse,Pool
Ownership Fee Simple w/ HO Assn.
Special Listing Condition Corporate Relo
Read Less Info
Want to know what your home might be worth? Contact us for a FREE valuation!

Our team is ready to help you sell your home for the highest possible price ASAP
© 2024 Listings courtesy of MRED as distributed by MLS GRID. All Rights Reserved.
Bought with The HomeCourt Real Estate

"My job is to find and attract mastery-based agents to the office, protect the culture, and make sure everyone is happy! "
2600 S. Michigan Ave., STE 102, Chicago, IL, 60616, United States






