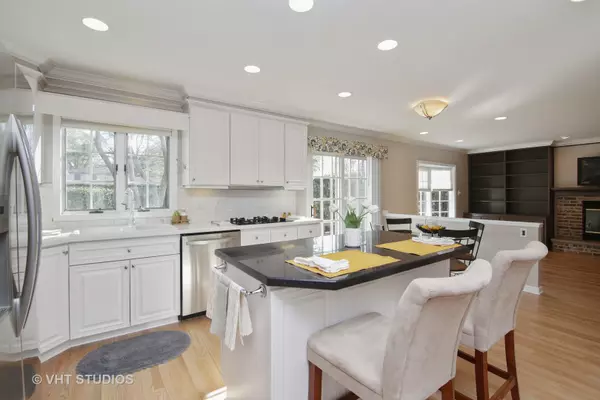$377,000
$389,000
3.1%For more information regarding the value of a property, please contact us for a free consultation.
4 Beds
2.5 Baths
2,800 SqFt
SOLD DATE : 01/25/2019
Key Details
Sold Price $377,000
Property Type Single Family Home
Sub Type Detached Single
Listing Status Sold
Purchase Type For Sale
Square Footage 2,800 sqft
Price per Sqft $134
Subdivision Woodview Manor
MLS Listing ID 10122745
Sold Date 01/25/19
Bedrooms 4
Full Baths 2
Half Baths 1
Year Built 1969
Annual Tax Amount $11,397
Tax Year 2017
Lot Dimensions 65 X 150
Property Description
Move right in to this sparkling, 4 bedroom 2 1/2 bath colonial located on picturesque tree-lined street. Eat-in kitchen has just been refreshed including a granite island, SS appliances, Corian countertops and white cabinetry. Kitchen opens to family room for easy entertaining. Sliders in eating area and a big bay window in family room brings in all the natural sunlight!! Most of home has been freshly painted. 1st floor laundry room with new wood-look tile floor. Newly refinished hardwood floors in LR, DR, FR & foyer. Tons of closet storage. Great size family bedrooms. Master bedroom has sitting/office area, walk in closet, wall closets and a private bath. Basement has newly redone rec-room area and more storage. 2 car attached garage and beautiful fenced yard with 2 level wrap deck. Furnace - 2016, H20 Heater- 2015, Roof- 2014, Garage Door Opener - 2018
Location
State IL
County Cook
Rooms
Basement Partial
Interior
Interior Features Hardwood Floors, First Floor Laundry
Heating Natural Gas, Forced Air
Cooling Central Air
Fireplaces Number 1
Fireplaces Type Wood Burning Stove
Fireplace Y
Appliance Range, Microwave, Dishwasher, Refrigerator, Washer, Dryer
Exterior
Exterior Feature Deck
Garage Attached
Garage Spaces 2.0
View Y/N true
Roof Type Asphalt
Building
Lot Description Fenced Yard
Story 2 Stories
Foundation Concrete Perimeter
Sewer Public Sewer
Water Lake Michigan
New Construction false
Schools
Elementary Schools Robert Frost Elementary School
Middle Schools Oliver W Holmes Middle School
High Schools Wheeling High School
School District 21, 21, 214
Others
HOA Fee Include None
Ownership Fee Simple
Special Listing Condition None
Read Less Info
Want to know what your home might be worth? Contact us for a FREE valuation!

Our team is ready to help you sell your home for the highest possible price ASAP
© 2024 Listings courtesy of MRED as distributed by MLS GRID. All Rights Reserved.
Bought with RE/MAX Suburban

"My job is to find and attract mastery-based agents to the office, protect the culture, and make sure everyone is happy! "
2600 S. Michigan Ave., STE 102, Chicago, IL, 60616, United States






