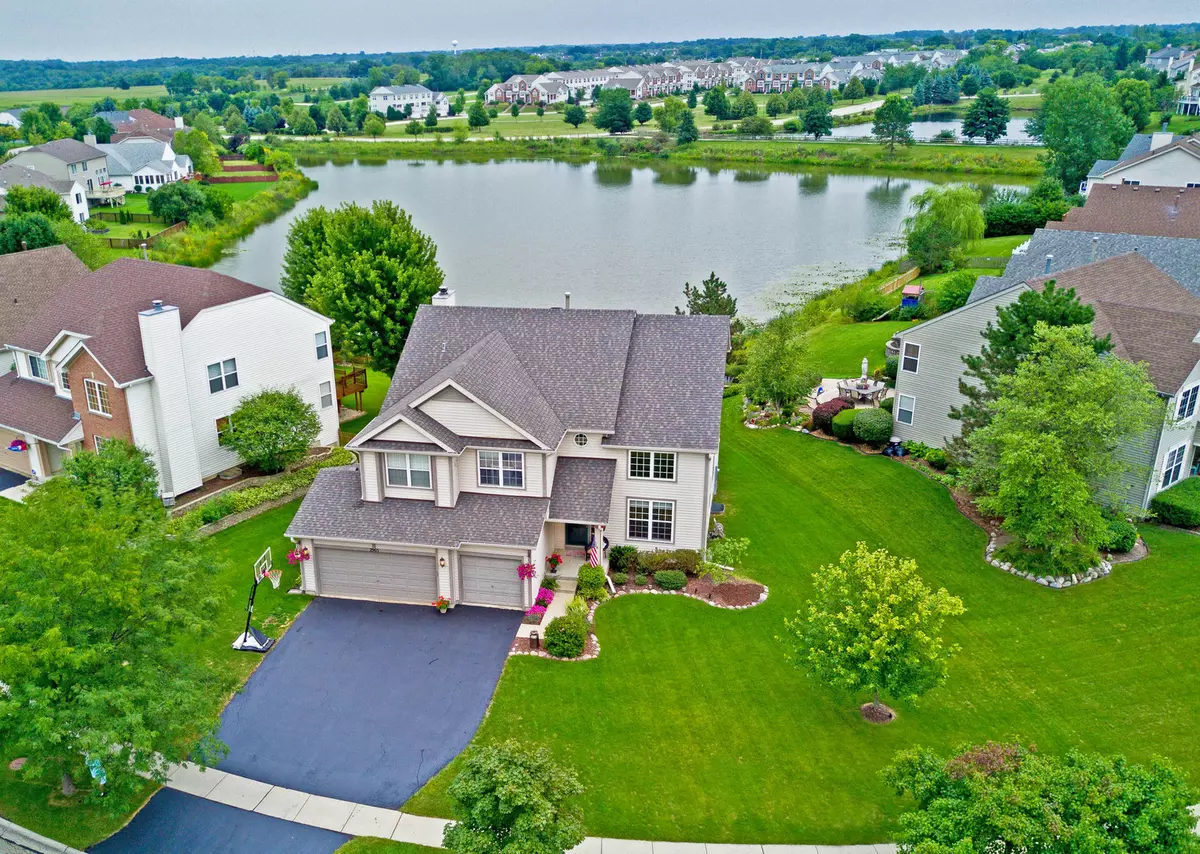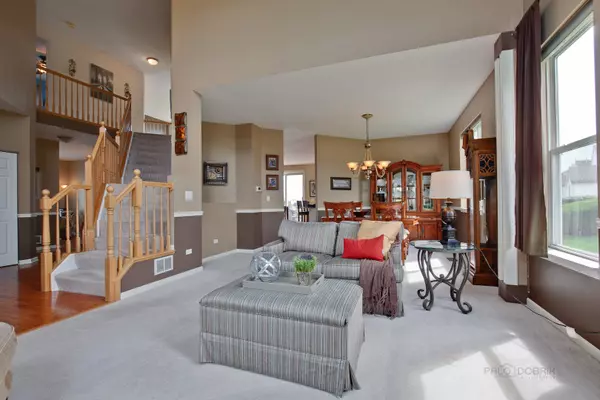$330,000
$349,900
5.7%For more information regarding the value of a property, please contact us for a free consultation.
5 Beds
2.5 Baths
2,982 SqFt
SOLD DATE : 03/14/2019
Key Details
Sold Price $330,000
Property Type Single Family Home
Sub Type Detached Single
Listing Status Sold
Purchase Type For Sale
Square Footage 2,982 sqft
Price per Sqft $110
Subdivision Farmington Green
MLS Listing ID 10125419
Sold Date 03/14/19
Bedrooms 5
Full Baths 2
Half Baths 1
HOA Fees $35/ann
Year Built 1998
Annual Tax Amount $12,492
Tax Year 2017
Lot Size 10,454 Sqft
Lot Dimensions 37X37X60X135X19X142
Property Description
Serene water views await you in this beautiful 5-bedroom home situated in Farmington Green Estates w/ a fully stocked lake of almost 20 years; perfect for fishing! Entering the two-story foyer, you'll be greeted with hardwood floors & an open layout into the living and dining rooms, ideal for entertaining. Gourmet kitchen is adorned w/ granite counters, SS appliances, island w/ breakfast bar & a large eating area w/ sliding glass doors to the deck. Located off the kitchen, the family room boasts a fireplace, expansive ceilings & numerous windows providing natural sunlight & impressive views of the pristine lake. Office, laundry & 1/2 bath complete the main level. Master bedroom is graced w/ French doors, private sitting area, WIC & ensuite featuring double sinks & soaking tub! 3 addtl beds & a full bath adorn the 2nd floor. Completely finished basement for recreation space & 5th bed! Spacious 3-car garage. Sought-after Millburn/Lakes Community school district.
Location
State IL
County Lake
Community Sidewalks, Street Paved
Rooms
Basement Partial
Interior
Interior Features Vaulted/Cathedral Ceilings, Hardwood Floors, First Floor Laundry
Heating Natural Gas, Forced Air
Cooling Central Air
Fireplaces Number 1
Fireplaces Type Attached Fireplace Doors/Screen, Gas Log
Fireplace Y
Appliance Range, Microwave, Dishwasher, Washer, Dryer, Disposal
Exterior
Exterior Feature Deck, Storms/Screens
Parking Features Attached
Garage Spaces 3.0
View Y/N true
Roof Type Asphalt
Building
Lot Description Irregular Lot, Landscaped, Pond(s), Water View
Story 2 Stories
Foundation Concrete Perimeter
Sewer Public Sewer
Water Public
New Construction false
Schools
Elementary Schools Millburn C C School
Middle Schools Millburn C C School
High Schools Lakes Community High School
School District 24, 24, 117
Others
HOA Fee Include Other
Ownership Fee Simple w/ HO Assn.
Special Listing Condition None
Read Less Info
Want to know what your home might be worth? Contact us for a FREE valuation!

Our team is ready to help you sell your home for the highest possible price ASAP
© 2025 Listings courtesy of MRED as distributed by MLS GRID. All Rights Reserved.
Bought with Kim Alden • Baird & Warner
"My job is to find and attract mastery-based agents to the office, protect the culture, and make sure everyone is happy! "
2600 S. Michigan Ave., STE 102, Chicago, IL, 60616, United States






