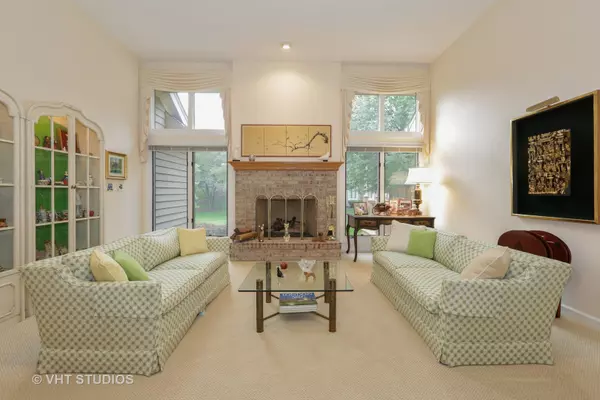$287,000
$294,500
2.5%For more information regarding the value of a property, please contact us for a free consultation.
3 Beds
2.5 Baths
4,036 SqFt
SOLD DATE : 01/23/2019
Key Details
Sold Price $287,000
Property Type Single Family Home
Sub Type Detached Single
Listing Status Sold
Purchase Type For Sale
Square Footage 4,036 sqft
Price per Sqft $71
Subdivision Boulder Ridge Fairways
MLS Listing ID 10123187
Sold Date 01/23/19
Style Ranch
Bedrooms 3
Full Baths 2
Half Baths 1
HOA Fees $238/mo
Year Built 1996
Annual Tax Amount $7,530
Tax Year 2017
Lot Size 6,329 Sqft
Lot Dimensions 66X76X60X96
Property Description
Looking for a "lifestyle" Change..This Beautiful Ranch is located in the Fairways of Boulder Ridge, An Affordable Neighborhood of Single Family Homes, Where Your Lawn, Landscaping & Snow Removal are all Maintained for You. Boulder Ridge is "Truly" The Best Kept Secret in the Northwest Suburbs, A Secure Gated Community. This Home is in Excellent Condition, A Much Sought after La Costa Model with a Bright Spacious Open Floor Plan, 12' Vaulted Ceilings, , A Sun-Filled Kitchen, w/Island & Lot's of Cabinets & Counter Space for that Pampered Chef. A Private Deck off the Kitchen for Relaxing, Grilling. A Large Master Suite has Walk-in Closet, Luxury Bath w/Whirlpool Tub, Separate Shower & Separate Vanities for Your Convenience. Entertain Your Guests in the Open Living & Dining Rooms, with Cozy Raised Hearth Fireplace. Your Finished Basement includes Family room, Den/bedroom, Bathroom, An Awesome Workshop & Huge Storage Area for Your Stuff. It's All Being Offered NOW at a Very Compelling Price
Location
State IL
County Mc Henry
Community Street Lights, Street Paved, Other
Rooms
Basement Full
Interior
Interior Features Vaulted/Cathedral Ceilings, Wood Laminate Floors, First Floor Bedroom, First Floor Laundry, First Floor Full Bath
Heating Natural Gas, Forced Air
Cooling Central Air
Fireplaces Number 1
Fireplaces Type Gas Log, Gas Starter, Includes Accessories
Fireplace Y
Appliance Range, Microwave, Dishwasher, Refrigerator, Washer, Dryer, Disposal
Exterior
Exterior Feature Deck, Porch, Storms/Screens
Garage Attached
Garage Spaces 2.0
View Y/N true
Roof Type Asphalt
Building
Lot Description Cul-De-Sac, Landscaped
Story 1 Story
Foundation Concrete Perimeter
Sewer Public Sewer
Water Public
New Construction false
Schools
Elementary Schools Lincoln Prairie Elementary Schoo
Middle Schools Westfield Community School
High Schools H D Jacobs High School
School District 300, 300, 300
Others
HOA Fee Include Insurance,Security,Security,Lawn Care,Scavenger,Snow Removal
Ownership Fee Simple w/ HO Assn.
Special Listing Condition None
Read Less Info
Want to know what your home might be worth? Contact us for a FREE valuation!

Our team is ready to help you sell your home for the highest possible price ASAP
© 2024 Listings courtesy of MRED as distributed by MLS GRID. All Rights Reserved.
Bought with CENTURY 21 New Heritage

"My job is to find and attract mastery-based agents to the office, protect the culture, and make sure everyone is happy! "
2600 S. Michigan Ave., STE 102, Chicago, IL, 60616, United States






