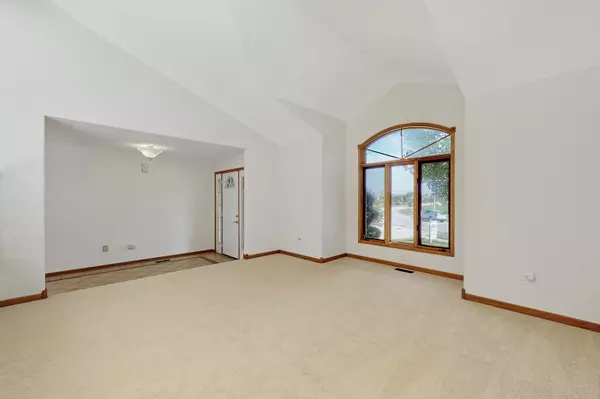$327,000
$330,000
0.9%For more information regarding the value of a property, please contact us for a free consultation.
4 Beds
2.5 Baths
2,690 SqFt
SOLD DATE : 12/14/2018
Key Details
Sold Price $327,000
Property Type Single Family Home
Sub Type Detached Single
Listing Status Sold
Purchase Type For Sale
Square Footage 2,690 sqft
Price per Sqft $121
MLS Listing ID 10115468
Sold Date 12/14/18
Bedrooms 4
Full Baths 2
Half Baths 1
Year Built 1999
Annual Tax Amount $10,513
Tax Year 2017
Lot Dimensions 11421 SQ FT
Property Description
Check out our 3-D tour! Immaculate 4 Bedroom, 2-1/2 Bath home with spacious fenced yard and attached 3 car garage in desirable Brookside Glen! Freshly painted and new carpet throughout! Formal Dining Room overlooks light and bright Living Room with vaulted ceiling and arched window. Eat-in Kitchen with skylights and all new Stainless Steel appliances overlooks Family Room with brick fireplace and sliders to patio. Master Suite features trey ceiling with ceiling fan, 3 closets, and full private Bath with skylights, whirlpool tub, separate shower, and dual sinks. Full, roughed-in Basement for massive storage or finish to your liking. Sliders from Kitchen lead you to deck and huge fenced backyard with gorgeous landscaping. Great location with easy access to expressways and close to golf course, pool, parks, schools, and more! A MUST SEE!
Location
State IL
County Will
Community Sidewalks, Street Lights, Street Paved
Rooms
Basement Full
Interior
Interior Features Vaulted/Cathedral Ceilings, Skylight(s), Hardwood Floors, First Floor Laundry
Heating Natural Gas, Forced Air
Cooling Central Air
Fireplaces Number 1
Fireplaces Type Wood Burning, Gas Starter
Fireplace Y
Appliance Range, Microwave, Dishwasher, Refrigerator, Disposal, Stainless Steel Appliance(s)
Exterior
Exterior Feature Deck, Storms/Screens
Parking Features Attached
Garage Spaces 3.0
View Y/N true
Roof Type Asphalt
Building
Lot Description Fenced Yard, Landscaped
Story 2 Stories
Sewer Public Sewer
Water Lake Michigan
New Construction false
Schools
Elementary Schools Dr Julian Rogus School
Middle Schools Summit Hill Junior High School
High Schools Lincoln-Way East High School
School District 161, 161, 210
Others
HOA Fee Include None
Ownership Fee Simple
Special Listing Condition None
Read Less Info
Want to know what your home might be worth? Contact us for a FREE valuation!

Our team is ready to help you sell your home for the highest possible price ASAP
© 2025 Listings courtesy of MRED as distributed by MLS GRID. All Rights Reserved.
Bought with HomeSmart Realty Group
"My job is to find and attract mastery-based agents to the office, protect the culture, and make sure everyone is happy! "
2600 S. Michigan Ave., STE 102, Chicago, IL, 60616, United States






