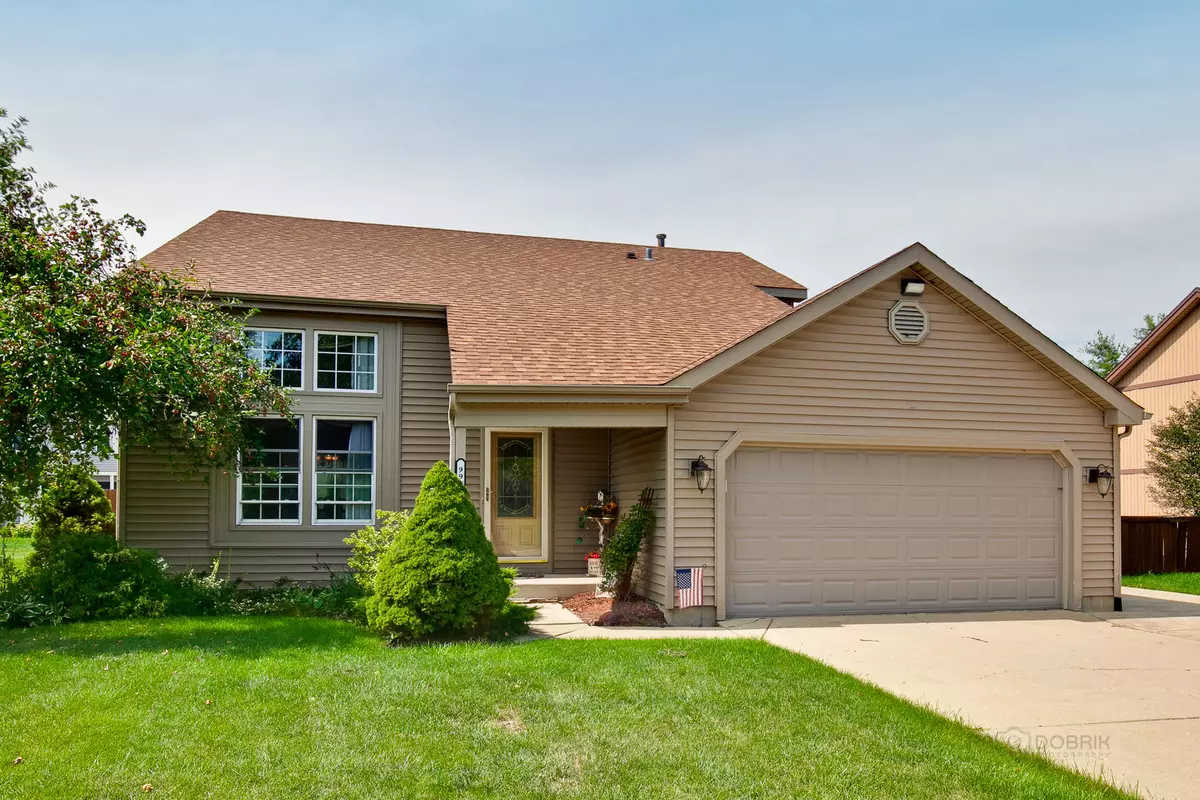Bought with Homesmart Connect LLC
$250,000
$250,000
For more information regarding the value of a property, please contact us for a free consultation.
4 Beds
2.5 Baths
1,873 SqFt
SOLD DATE : 12/06/2018
Key Details
Sold Price $250,000
Property Type Single Family Home
Sub Type Detached Single
Listing Status Sold
Purchase Type For Sale
Square Footage 1,873 sqft
Price per Sqft $133
Subdivision Four Colonies
MLS Listing ID 10113119
Sold Date 12/06/18
Style Other
Bedrooms 4
Full Baths 2
Half Baths 1
Annual Tax Amount $6,471
Tax Year 2017
Lot Size 8,825 Sqft
Lot Dimensions 77X114X76X113
Property Sub-Type Detached Single
Property Description
SO MUCH NEW/NEWER IN THIS DRAMATIC & WIDE OPEN FLOOR PLAN HOME WITH PLENTY OF NATURAL LIGHT AND ROOM TO ENJOY/ENTERTAIN/RELAX! NEW ROOF, SIDING, WINDOWS HVAC. GLEAMING & RICH HARDWOOD FLOORS THROUGHOUT THE KITCHEN, EATING AREA, AND EXPANDED FAMILY ROOM. CHERRY CABINETS AND HUGE CUSTOM ISLAND WITH BREAKFAST BAR & PRETTY PENDANT LIGHTING ABOVE. CHOOSE THE FRENCH DOOR IN THE EATING AREA OR THE FRENCH DOOR IN THE FAMILY ROOM TO ACCESS THE DECK, GAZEBO AND POOL OUT BACK. FULL BATH OFF FAMILY ROOM ON MAIN FLOOR. ENTERTAIN OUTSIDE WITH PRIDE UNDER THE ROOFED GAZEBO IN YOUR OWN STAYCATION OASIS! UPSTAIRS THREE GENEROUSLY SIZED BEDROOMS AND FULL BATH OFF OF ARCHITECTURALLY DRAMATIC WALKWAY OVERLOOKING BELOW. FULL FINISHED BASEMENT WITH OFFICE|HOBBY AREA, BEDROOM AND HALF BATH. CONCRETE DRIVEWAY AND STORAGE SHED FINISH OFF THE STYLISH EXTERIOR. CENTRALLY LOCATED AND POPULAR FOUR COLONIES SUBDIVISION SO CLOSE TO RESTAURANTS, ENTERTAINMENT, AND TRANSPORTATION.
Location
State IL
County Mc Henry
Community Sidewalks, Street Lights, Street Paved
Rooms
Basement Full
Interior
Interior Features Vaulted/Cathedral Ceilings, Hardwood Floors, First Floor Full Bath
Heating Natural Gas
Cooling Central Air
Fireplace N
Appliance Range, Microwave, Dishwasher, Refrigerator, Disposal
Exterior
Exterior Feature Deck, Gazebo, Above Ground Pool
Parking Features Attached
Garage Spaces 2.0
Pool above ground pool
View Y/N true
Roof Type Asphalt
Building
Lot Description Landscaped
Story 2 Stories
Foundation Concrete Perimeter
Sewer Public Sewer
Water Public
New Construction false
Schools
School District 47, 47, 155
Others
HOA Fee Include None
Ownership Fee Simple
Special Listing Condition None
Read Less Info
Want to know what your home might be worth? Contact us for a FREE valuation!

Our team is ready to help you sell your home for the highest possible price ASAP

© 2025 Listings courtesy of MRED as distributed by MLS GRID. All Rights Reserved.

"My job is to find and attract mastery-based agents to the office, protect the culture, and make sure everyone is happy! "
2600 S. Michigan Ave., STE 102, Chicago, IL, 60616, United States






