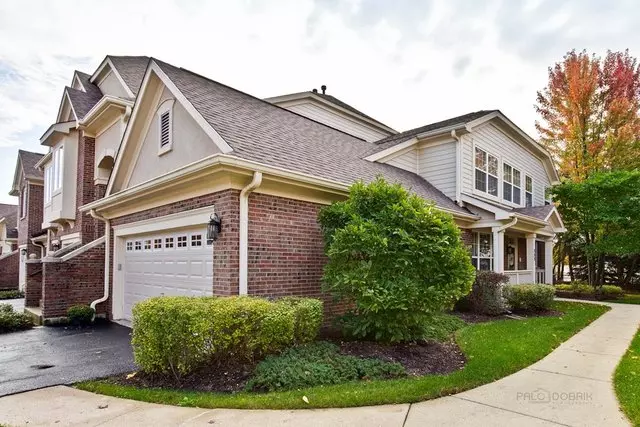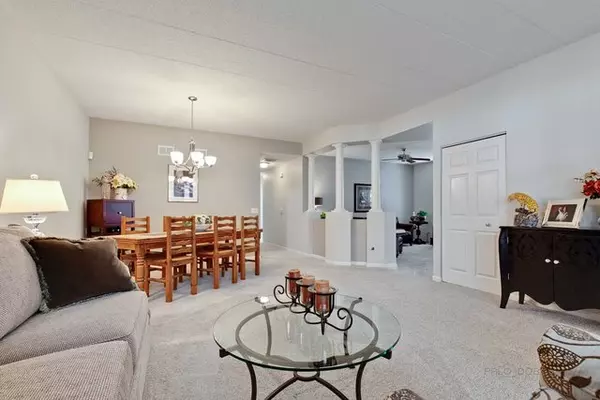$285,000
$299,900
5.0%For more information regarding the value of a property, please contact us for a free consultation.
2 Beds
2 Baths
1,640 SqFt
SOLD DATE : 01/18/2019
Key Details
Sold Price $285,000
Property Type Townhouse
Sub Type Townhouse-Ranch
Listing Status Sold
Purchase Type For Sale
Square Footage 1,640 sqft
Price per Sqft $173
Subdivision Greggs Landing
MLS Listing ID 10112286
Sold Date 01/18/19
Bedrooms 2
Full Baths 2
HOA Fees $238/mo
Year Built 1999
Annual Tax Amount $6,254
Tax Year 2017
Lot Dimensions COMMON
Property Description
Main level end-unit ranch townhouse in Gregg's Landing! Neutrally decorated with a bright and open floor plan. Inviting entry. Sun-drenched living/dining room with BRAND NEW carpeting. Eat-in kitchen features 42" cabinetry, center island breakfast bar with granite counters, stainless steel appliances and a door leading to the private patio. Open to the kitchen, the family room includes neutral carpeting. With a walk-in closet; the master bedroom features a private bathroom with a double bowl vanity sink and standing shower. An additional bedroom, full bathroom and an oversized laundry/mud room complete the home. Attached two-car garage. NEW Roof (2018) / NEW Furnace (2017) / NEW Air Conditioner (2017) / NEWER Hot Water Heater (2015) / NEW Garage Door Opener. Great location near shopping, entertainment, restaurants and tollway.
Location
State IL
County Lake
Rooms
Basement None
Interior
Interior Features First Floor Bedroom, First Floor Laundry, First Floor Full Bath, Laundry Hook-Up in Unit
Heating Natural Gas, Forced Air
Cooling Central Air
Fireplace N
Appliance Range, Microwave, Dishwasher, Refrigerator, Washer, Dryer, Disposal, Stainless Steel Appliance(s)
Exterior
Exterior Feature Patio, End Unit
Garage Attached
Garage Spaces 2.0
View Y/N true
Roof Type Asphalt
Building
Lot Description Landscaped
Sewer Public Sewer
Water Public
New Construction false
Schools
School District 73, 73, 128
Others
Pets Allowed Cats OK, Dogs OK
HOA Fee Include Exterior Maintenance,Lawn Care,Snow Removal
Ownership Fee Simple w/ HO Assn.
Special Listing Condition None
Read Less Info
Want to know what your home might be worth? Contact us for a FREE valuation!

Our team is ready to help you sell your home for the highest possible price ASAP
© 2024 Listings courtesy of MRED as distributed by MLS GRID. All Rights Reserved.
Bought with RE/MAX Suburban

"My job is to find and attract mastery-based agents to the office, protect the culture, and make sure everyone is happy! "
2600 S. Michigan Ave., STE 102, Chicago, IL, 60616, United States






