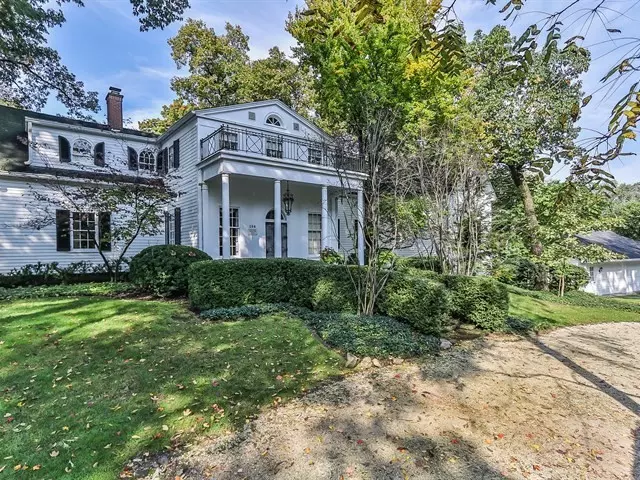$575,000
$750,000
23.3%For more information regarding the value of a property, please contact us for a free consultation.
4 Beds
4.5 Baths
3,411 SqFt
SOLD DATE : 03/18/2019
Key Details
Sold Price $575,000
Property Type Single Family Home
Sub Type Detached Single
Listing Status Sold
Purchase Type For Sale
Square Footage 3,411 sqft
Price per Sqft $168
MLS Listing ID 10106414
Sold Date 03/18/19
Style Colonial
Bedrooms 4
Full Baths 4
Half Baths 1
Year Built 1857
Annual Tax Amount $11,975
Tax Year 2016
Lot Size 1.086 Acres
Lot Dimensions 275X215X85X12X180
Property Description
The Kimberly House dates to 1857. It has housed many families and has been loved and cared for by all. The original house with its rich moldings, fireplaces, arched windows and welcoming rooms, faced west. In 1987, the current owners added a seamless addition making the house work for today's family wishes while continuing the original old world charm. The addition provides an open feeling with the Kitchen flowing into a spacious Breakfast Room and Family Room with paneling and beamed ceiling. A staircase from the Family Room leads down to a Great Room with fireplace and wainscoting. The upstairs is filled with many rooms, a flexible floor plan. The 3rd Bedroom was designed to be the Master Bedroom. It flows to the Master Bath and Dressing Room. The current owners are using it for the children. There is a 3-car garage with lots of storage. The grounds are magnificent with a brick paver patio. Hardwood flooring, front and back stairs and a Maid's Room, too. Come and see.
Location
State IL
County Lake
Community Street Paved
Rooms
Basement Partial
Interior
Interior Features Hardwood Floors, First Floor Laundry
Heating Natural Gas, Forced Air, Steam, Radiator(s), Sep Heating Systems - 2+
Cooling Central Air, Partial, Window/Wall Units - 3+
Fireplaces Number 5
Fireplaces Type Wood Burning, Gas Starter
Fireplace Y
Appliance Range, Microwave, Dishwasher, Refrigerator, High End Refrigerator, Disposal
Exterior
Exterior Feature Patio, Porch, Porch Screened, Brick Paver Patio
Parking Features Detached
Garage Spaces 3.0
View Y/N true
Roof Type Asphalt
Building
Story 2 Stories
Sewer Septic-Private
Water Private Well
New Construction false
Schools
Elementary Schools North Barrington Elementary Scho
Middle Schools Barrington Middle School-Prairie
High Schools Barrington High School
School District 220, 220, 220
Others
HOA Fee Include None
Ownership Fee Simple
Special Listing Condition None
Read Less Info
Want to know what your home might be worth? Contact us for a FREE valuation!

Our team is ready to help you sell your home for the highest possible price ASAP
© 2025 Listings courtesy of MRED as distributed by MLS GRID. All Rights Reserved.
Bought with Jameson Sotheby's International Realty
"My job is to find and attract mastery-based agents to the office, protect the culture, and make sure everyone is happy! "
2600 S. Michigan Ave., STE 102, Chicago, IL, 60616, United States






