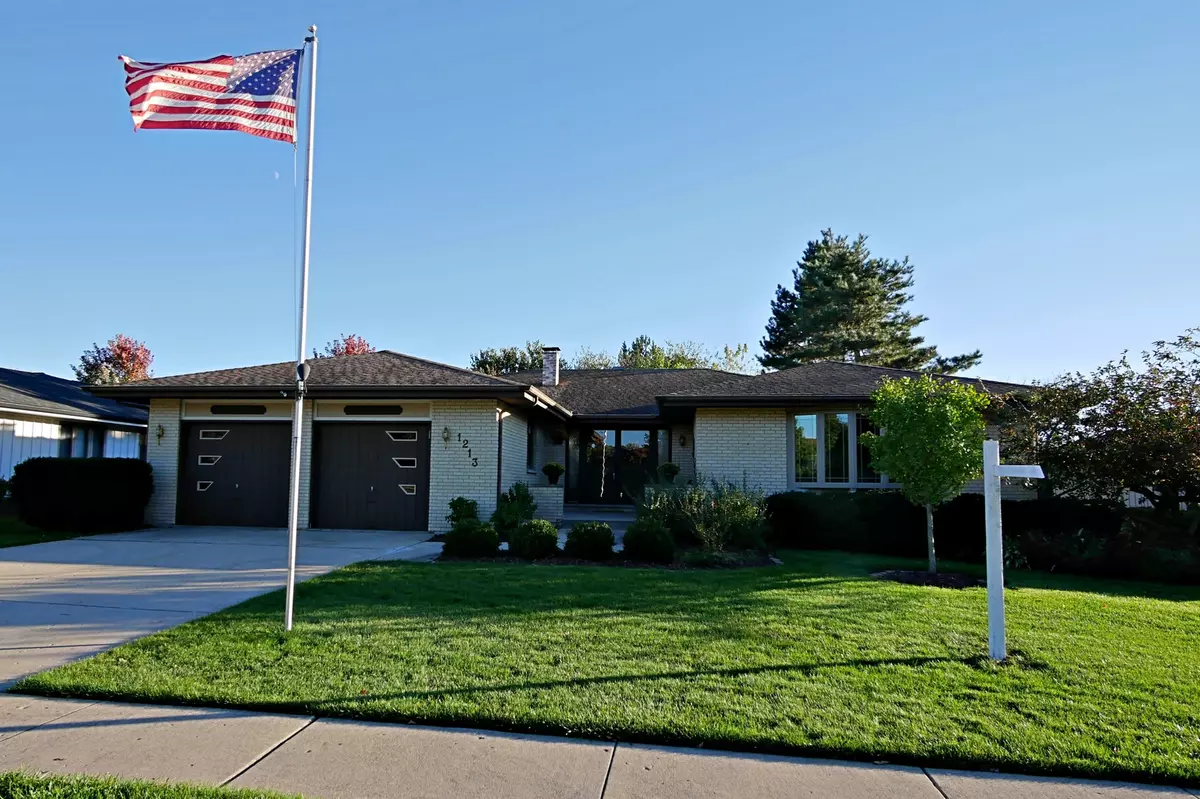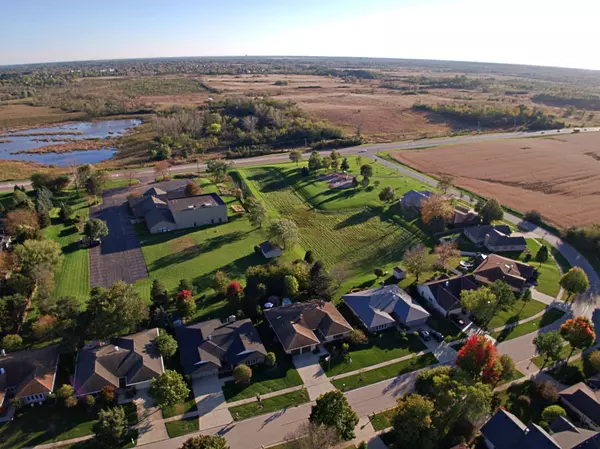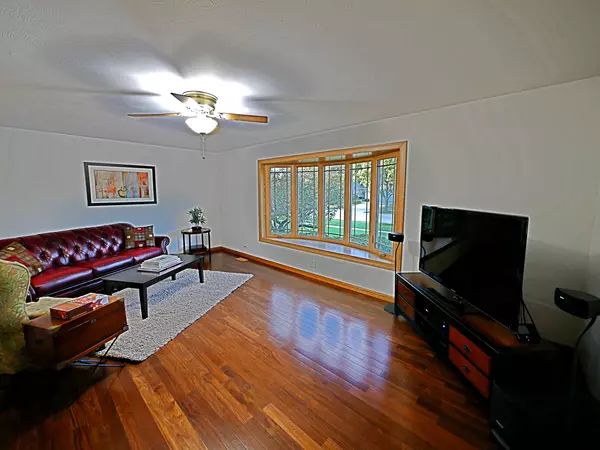$318,500
$324,900
2.0%For more information regarding the value of a property, please contact us for a free consultation.
4 Beds
3 Baths
2,426 SqFt
SOLD DATE : 11/09/2018
Key Details
Sold Price $318,500
Property Type Single Family Home
Sub Type Detached Single
Listing Status Sold
Purchase Type For Sale
Square Footage 2,426 sqft
Price per Sqft $131
Subdivision Weathersfield Of Bartlett
MLS Listing ID 10110212
Sold Date 11/09/18
Style Ranch
Bedrooms 4
Full Baths 3
Year Built 1990
Annual Tax Amount $10,345
Tax Year 2017
Lot Size 10,798 Sqft
Lot Dimensions 80 X 135
Property Description
Welcome Home! Relax and enjoy the peaceful surroundings both inside and out. New Windows with views of waterscape and mature trees. Gleaming Hardwood Floors in Living, Dining, Family Room & Bedrooms. Spacious Kitchen w/ Stainless Steel Appliances and a Walk-In Pantry outfitted w/ Elfa shelves. Spacious Master Suite. Separate Living room and dining room. Kitchen flows openly to eat in area, family room and into deck outside. Finished Basement with Bar area, Full Bathroom, Exercise Room, Pool table and game room. Amazing amount of storage. Drink coffee, read and relax in your backyard w/ Trex Deck, Gazebo w/ electricity, Hot Tub, Waterfall & Koi Pond. Updates throughout the home. New Windows 2018 New hardwood flooring 2018. You will not be disappointed.
Location
State IL
County Du Page
Community Sidewalks, Street Paved
Rooms
Basement Full
Interior
Interior Features Skylight(s), Hardwood Floors, First Floor Bedroom, First Floor Laundry, First Floor Full Bath
Heating Natural Gas, Forced Air
Cooling Central Air
Fireplaces Number 1
Fireplaces Type Attached Fireplace Doors/Screen, Gas Log
Fireplace Y
Appliance Range, Microwave, Dishwasher, Refrigerator, Washer, Dryer, Disposal
Exterior
Exterior Feature Deck, Hot Tub, Gazebo, Storms/Screens
Garage Attached
Garage Spaces 2.0
Waterfront false
View Y/N true
Roof Type Asphalt
Building
Lot Description Landscaped
Story 1 Story
Foundation Concrete Perimeter
Sewer Public Sewer
Water Public
New Construction false
Schools
Elementary Schools Liberty Elementary School
High Schools South Elgin High School
School District 46, 46, 46
Others
HOA Fee Include None
Ownership Fee Simple
Special Listing Condition None
Read Less Info
Want to know what your home might be worth? Contact us for a FREE valuation!

Our team is ready to help you sell your home for the highest possible price ASAP
© 2024 Listings courtesy of MRED as distributed by MLS GRID. All Rights Reserved.
Bought with Keller Williams Platinum Partners

"My job is to find and attract mastery-based agents to the office, protect the culture, and make sure everyone is happy! "
2600 S. Michigan Ave., STE 102, Chicago, IL, 60616, United States






