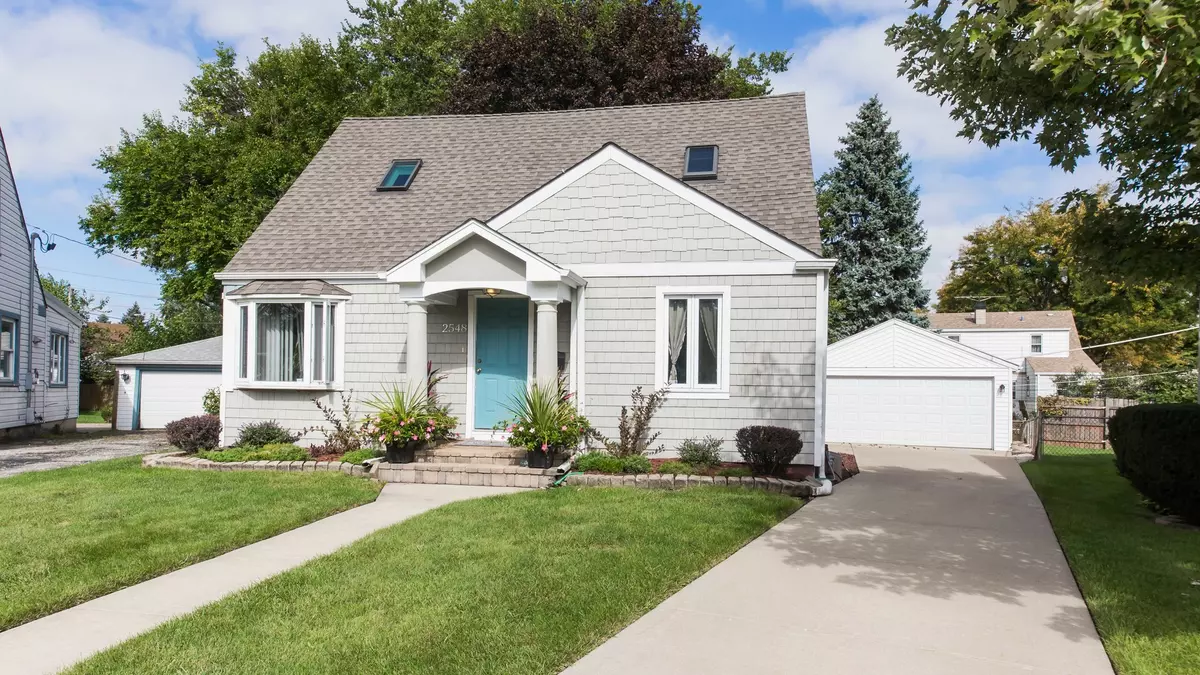$225,000
$229,000
1.7%For more information regarding the value of a property, please contact us for a free consultation.
3 Beds
2.5 Baths
1,125 SqFt
SOLD DATE : 01/09/2019
Key Details
Sold Price $225,000
Property Type Single Family Home
Sub Type Detached Single
Listing Status Sold
Purchase Type For Sale
Square Footage 1,125 sqft
Price per Sqft $200
MLS Listing ID 10109249
Sold Date 01/09/19
Style Cape Cod
Bedrooms 3
Full Baths 2
Half Baths 1
Year Built 1949
Annual Tax Amount $5,942
Tax Year 2016
Lot Size 4,678 Sqft
Lot Dimensions 89.29X116.22X28.12X101.04
Property Description
Situated on a private cul-de-sac this Sharp 3 bedroom Cape Cod offers Charming details coupled with Luxury finishes of today. Featuring rich hardwood floors throughout, open Living and Dining room, New streamline Kitchen w/Samsung & LG stainless appliances, high end Corian tops & glass tile back splash, mud room, 1st floor Bedroom/Office, two 2nd floor Bedroom suites, featuring Large closets, skylight & balcony overlooking the beautifully landscaped yard, updated baths w/Kholer fixtures, full finished basement w/Family room & stone bar, workout room/play room, new carpet & paint, laundry,utility room and storage. The living space is also extended into the outdoors with a gorgeous fenced in yard with apple trees and perenials, large patio & fire pit, plus a large 2 car garage with new Liftmaster garage door & storage, newer mechanicals including Rheem furnace '18, all located minutes to shopping, schools and park.
Location
State IL
County Cook
Community Sidewalks, Street Lights, Street Paved
Rooms
Basement Full
Interior
Interior Features Skylight(s), Bar-Dry, Hardwood Floors, First Floor Bedroom, First Floor Full Bath
Heating Natural Gas, Forced Air
Cooling Central Air
Fireplace Y
Exterior
Exterior Feature Balcony, Patio
Parking Features Detached
Garage Spaces 2.0
View Y/N true
Roof Type Asphalt
Building
Lot Description Cul-De-Sac
Story 1.5 Story
Foundation Concrete Perimeter
Sewer Public Sewer
Water Public
New Construction false
Schools
Elementary Schools Pietrini Elementary School
Middle Schools Hester Junior High School
High Schools East Leyden High School
School District 84, 84, 212
Others
HOA Fee Include None
Ownership Fee Simple
Special Listing Condition None
Read Less Info
Want to know what your home might be worth? Contact us for a FREE valuation!

Our team is ready to help you sell your home for the highest possible price ASAP
© 2024 Listings courtesy of MRED as distributed by MLS GRID. All Rights Reserved.
Bought with Berkshire Hathaway HomeServices KoenigRubloff

"My job is to find and attract mastery-based agents to the office, protect the culture, and make sure everyone is happy! "
2600 S. Michigan Ave., STE 102, Chicago, IL, 60616, United States






