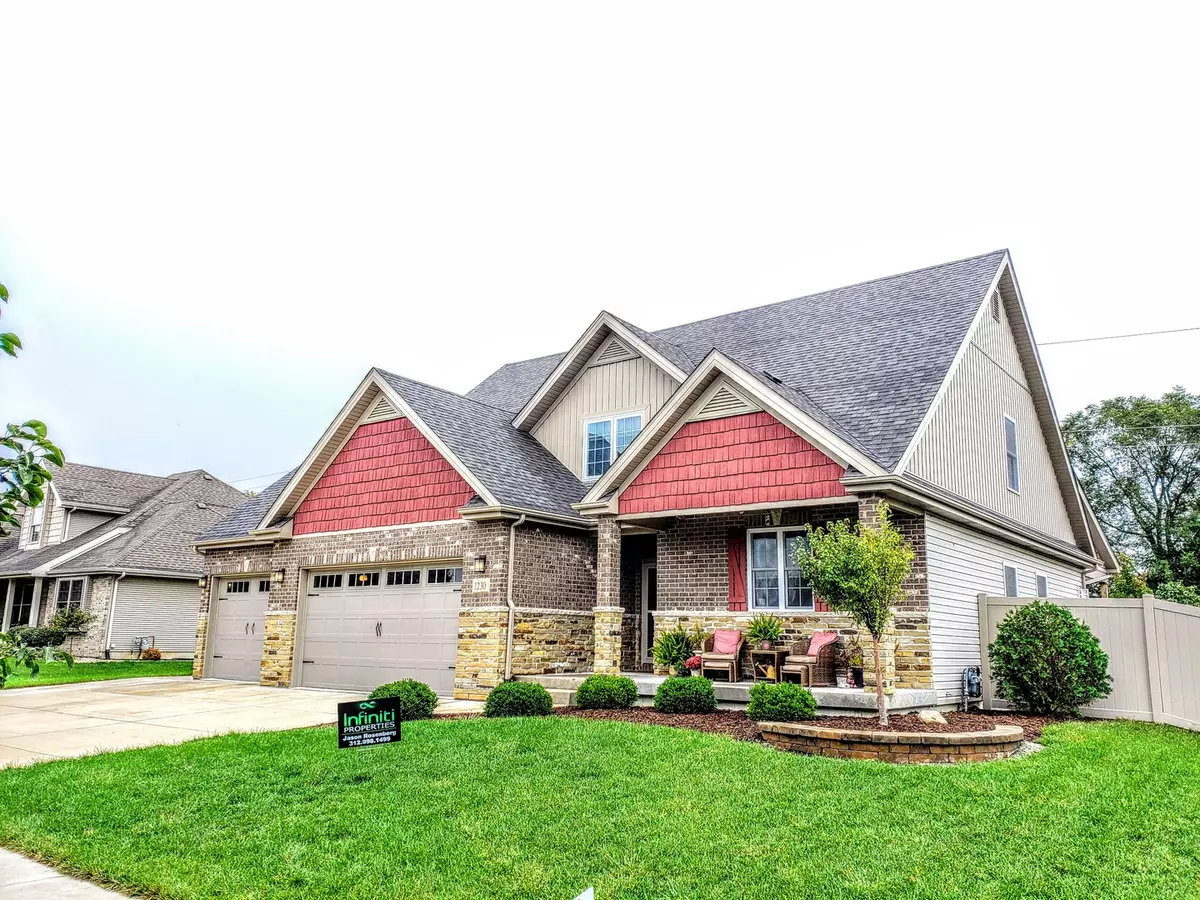$320,000
$324,900
1.5%For more information regarding the value of a property, please contact us for a free consultation.
4 Beds
2.5 Baths
2,230 SqFt
SOLD DATE : 03/15/2019
Key Details
Sold Price $320,000
Property Type Single Family Home
Sub Type Detached Single
Listing Status Sold
Purchase Type For Sale
Square Footage 2,230 sqft
Price per Sqft $143
MLS Listing ID 10099349
Sold Date 03/15/19
Bedrooms 4
Full Baths 2
Half Baths 1
Year Built 2015
Annual Tax Amount $7,332
Tax Year 2017
Lot Size 0.351 Acres
Lot Dimensions 85X180.03
Property Description
This Craftsman style home feels much larger with the large rooms and soaring ceilings! Attention to detail shows through from the coffered kitchen ceiling with the 398 pieces of wood used to the 98% high efficiency furnace and the 18 SEER central air for extra quiet operations and low utility bills year round! The ductwork is sealed internally so minimal air escapes. Boiler heating for the heated floors in the full basement & 3 car attached garage! Outstanding 1st floor master bedroom has a bathroom with a walk-in shower has 4 body spray & 3 additional shower heads! Other details in this exceptional home are all countertops are granite and more custom cabinets than you'll need. Premium stainless steel GE Cafe appliances! Walk-in attic space. The outside is perfect for entertaining with the covered and lighted brick paver patio leading to the paver bench in front of the firepit. Back yard has PVC fence, shed, garden and space for a hot tub! Enjoy! Washer and Dryer are negotiable
Location
State IL
County Kankakee
Community Sidewalks, Street Lights, Street Paved
Zoning SINGL
Rooms
Basement Full
Interior
Interior Features Vaulted/Cathedral Ceilings, Hardwood Floors, Heated Floors, First Floor Bedroom, First Floor Laundry, First Floor Full Bath
Heating Natural Gas, Forced Air
Cooling Central Air
Fireplaces Number 1
Fireplaces Type Gas Log
Fireplace Y
Appliance Range, Microwave, Dishwasher, Refrigerator, High End Refrigerator, Disposal, Stainless Steel Appliance(s)
Exterior
Exterior Feature Brick Paver Patio
Garage Attached
Garage Spaces 3.0
Waterfront false
View Y/N true
Roof Type Asphalt
Building
Lot Description Fenced Yard
Story 2 Stories
Foundation Concrete Perimeter
Sewer Public Sewer
Water Public
New Construction false
Schools
Middle Schools Bourbonnais Upper Grade Center
High Schools Bradley-Bourbonnais C High Schoo
School District 53, 53, 307
Others
HOA Fee Include None
Ownership Fee Simple
Special Listing Condition Home Warranty
Read Less Info
Want to know what your home might be worth? Contact us for a FREE valuation!

Our team is ready to help you sell your home for the highest possible price ASAP
© 2024 Listings courtesy of MRED as distributed by MLS GRID. All Rights Reserved.
Bought with Coldwell Banker Residential

"My job is to find and attract mastery-based agents to the office, protect the culture, and make sure everyone is happy! "
2600 S. Michigan Ave., STE 102, Chicago, IL, 60616, United States






