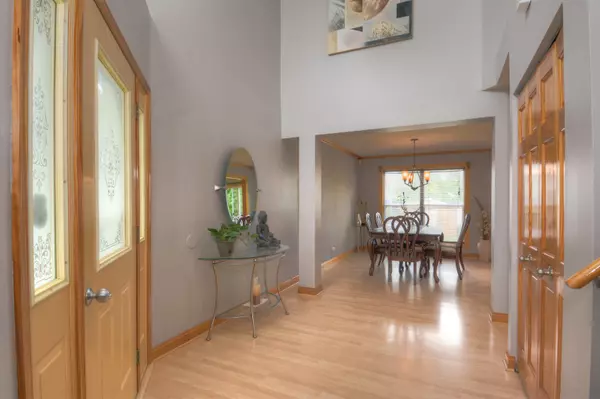Bought with Keller Williams Inspire
$243,500
$254,900
4.5%For more information regarding the value of a property, please contact us for a free consultation.
3 Beds
2.5 Baths
1,703 SqFt
SOLD DATE : 11/16/2018
Key Details
Sold Price $243,500
Property Type Single Family Home
Sub Type Detached Single
Listing Status Sold
Purchase Type For Sale
Square Footage 1,703 sqft
Price per Sqft $142
Subdivision Wildmeadow
MLS Listing ID 10095823
Sold Date 11/16/18
Bedrooms 3
Full Baths 2
Half Baths 1
Year Built 1996
Annual Tax Amount $6,550
Tax Year 2017
Lot Size 10,890 Sqft
Lot Dimensions 95X139X54X131
Property Sub-Type Detached Single
Property Description
Upon entering this home you'll be greeted by the open foyer with a large coat closet & wood laminate floors that extend into the formal dining room opening right up to the kitchen boasting a large island, SS appliances, lots of cabinets for storage, tile backsplash & an abundance of counter space offering plenty of room for food prep. The nicely landscaped yard & concrete patio can be accessed through the newer sliding door in the kitchen. You can enjoy those chilly fall evenings in front of the stone fireplace in the spacious family room. Upstairs there are 3 bedrooms, including the master with vaulted ceilings, walk-in closet & attached full bath with a lovely double vanity. Most of the rooms in this home have received fresh paint in neutral colors, new roof & gutters installed in 2018 & new water heater was installed in 2017. New siding 2014. Basement is framed & insulated just waiting for your finishing touches! Great location close to parks & many of dining & shopping options too!
Location
State IL
County Kane
Community Sidewalks, Street Lights, Street Paved
Rooms
Basement Partial
Interior
Interior Features Vaulted/Cathedral Ceilings, Hardwood Floors, First Floor Laundry
Heating Natural Gas, Forced Air
Cooling Central Air
Fireplaces Number 1
Fireplaces Type Wood Burning, Gas Starter
Fireplace Y
Appliance Range, Dishwasher, Refrigerator, Washer, Dryer, Range Hood
Exterior
Exterior Feature Patio
Parking Features Attached
Garage Spaces 2.0
View Y/N true
Roof Type Asphalt
Building
Lot Description Landscaped
Story 2 Stories
Foundation Concrete Perimeter
Sewer Public Sewer
Water Public
New Construction false
Schools
Elementary Schools Clinton Elementary School
Middle Schools Kenyon Woods Middle School
High Schools South Elgin High School
School District 46, 46, 46
Others
HOA Fee Include None
Ownership Fee Simple
Special Listing Condition None
Read Less Info
Want to know what your home might be worth? Contact us for a FREE valuation!

Our team is ready to help you sell your home for the highest possible price ASAP

© 2025 Listings courtesy of MRED as distributed by MLS GRID. All Rights Reserved.

"My job is to find and attract mastery-based agents to the office, protect the culture, and make sure everyone is happy! "
2600 S. Michigan Ave., STE 102, Chicago, IL, 60616, United States






