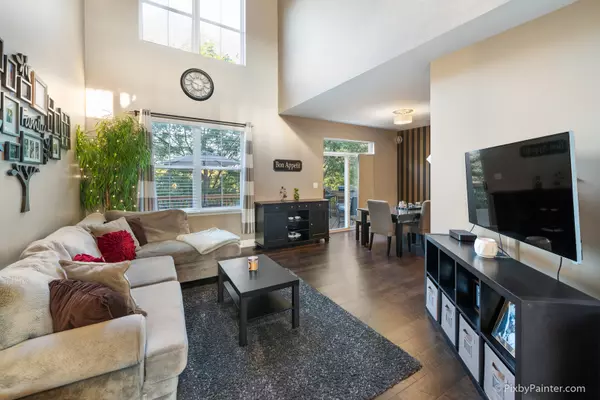$218,500
$218,108
0.2%For more information regarding the value of a property, please contact us for a free consultation.
2 Beds
1.5 Baths
1,461 SqFt
SOLD DATE : 11/28/2018
Key Details
Sold Price $218,500
Property Type Townhouse
Sub Type Townhouse-2 Story
Listing Status Sold
Purchase Type For Sale
Square Footage 1,461 sqft
Price per Sqft $149
Subdivision Eagles Ridge
MLS Listing ID 10094990
Sold Date 11/28/18
Bedrooms 2
Full Baths 1
Half Baths 1
HOA Fees $170/mo
Year Built 2001
Annual Tax Amount $3,922
Tax Year 2017
Lot Dimensions COMMON
Property Description
**Trendy & updated w/full walkout basement** 2 Bedroom + Loft + 1 Full & 1 Half Bathroom 2-story Townhouse in Eagles Ridge! A warm entry pulls you into the dramatic 2-story living room w/Pergo floors, overlooking the kitchen and dining room. Kitchen offers 42 in espresso cabinets w/stainless steel appliances and glass tile backsplash. The laundry room w/ double sink and powder room complete this level. Upstairs is the Master Suite w/double closets. The bathroom offers dual vanity and private commode area. The 2nd bedroom and loft, that overlooks the living room, finish this space. A full, unfinished walkout basement awaits your touches for much more living space. The oversized deck, off dining room, and the patio, accessible from walk-out basement, allows for outdoor space enjoyment w/property backing to a protected area. White doors and trim throughout. 8 foot tall garage door entry. Close to so much!
Location
State IL
County Cook
Rooms
Basement Full, Walkout
Interior
Interior Features Vaulted/Cathedral Ceilings, First Floor Laundry
Heating Natural Gas, Forced Air
Cooling Central Air
Fireplace Y
Appliance Range, Microwave, Dishwasher, Refrigerator, Washer, Dryer, Disposal, Stainless Steel Appliance(s)
Exterior
Exterior Feature Deck, Patio
Garage Attached
Garage Spaces 2.0
Waterfront false
View Y/N true
Roof Type Asphalt
Building
Lot Description Forest Preserve Adjacent
Foundation Concrete Perimeter
Sewer Public Sewer
Water Public
New Construction false
Schools
Elementary Schools Liberty Elementary School
Middle Schools Kenyon Woods Middle School
High Schools South Elgin High School
School District 46, 46, 46
Others
Pets Allowed Cats OK, Dogs OK
HOA Fee Include Insurance,Exterior Maintenance,Lawn Care,Scavenger,Snow Removal
Ownership Condo
Special Listing Condition None
Read Less Info
Want to know what your home might be worth? Contact us for a FREE valuation!

Our team is ready to help you sell your home for the highest possible price ASAP
© 2024 Listings courtesy of MRED as distributed by MLS GRID. All Rights Reserved.
Bought with RE/MAX Action

"My job is to find and attract mastery-based agents to the office, protect the culture, and make sure everyone is happy! "
2600 S. Michigan Ave., STE 102, Chicago, IL, 60616, United States






